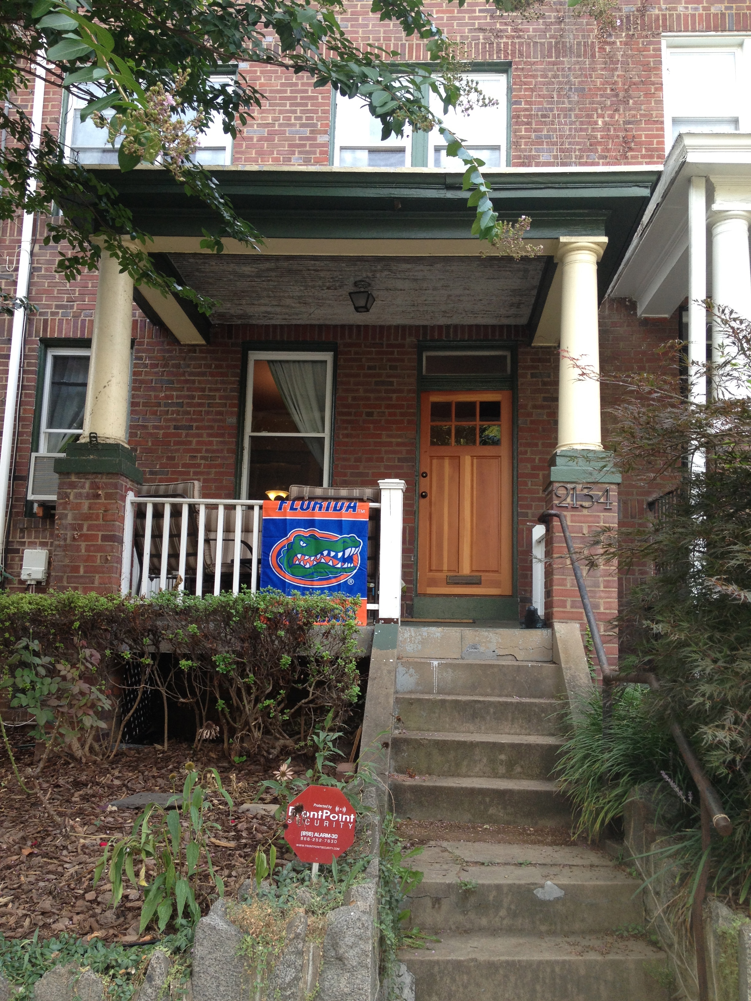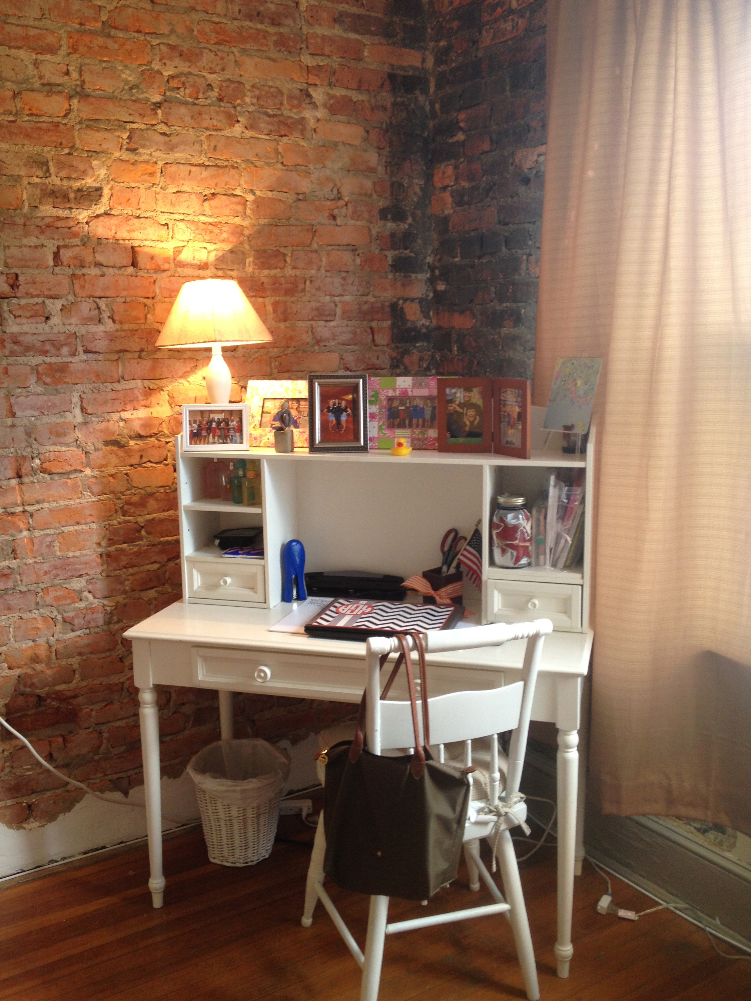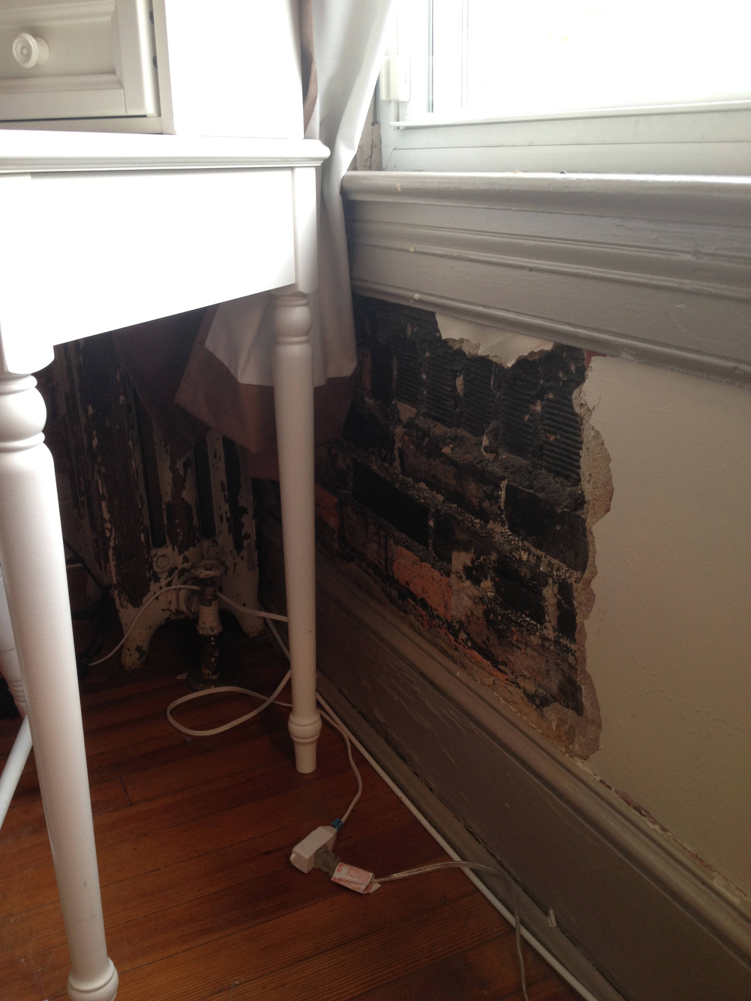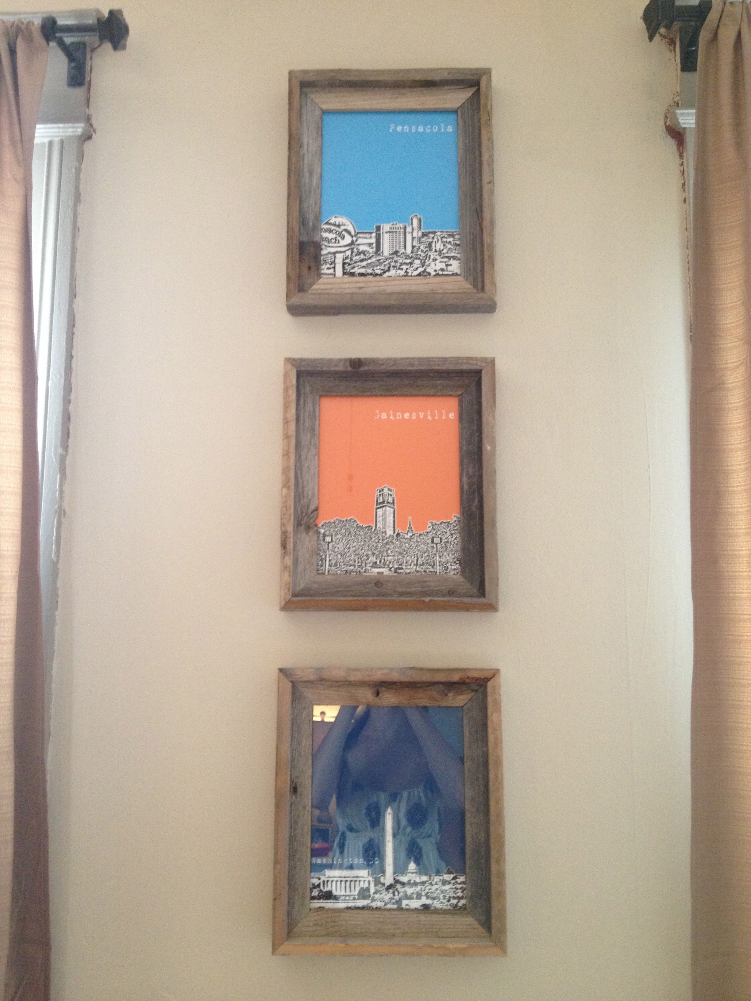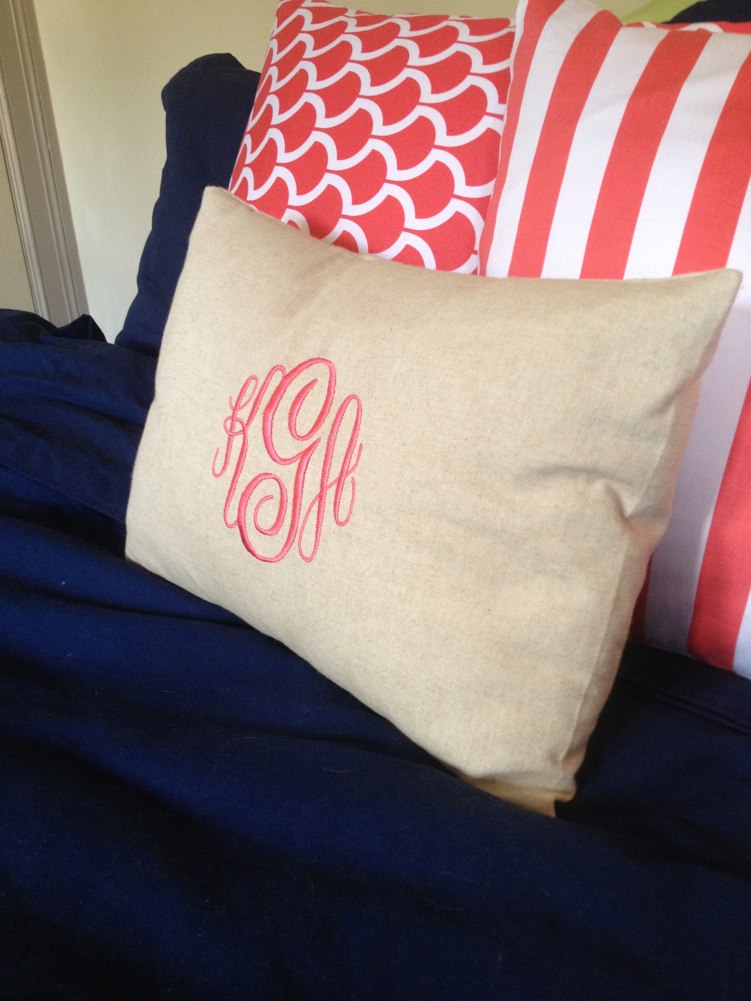Gator Gals Move to Glover
On Saturday I visited good friends Meredith Chipman, Alex Spratt and Katherine Getty to watch the Florida game but more importantly, to get a tour of their cute new house. The house was advertised as a four bedroom but these girls had other thoughts about how to organize the space. Below are snap shots of my favorite places in the home.
Katherine’s Bedroom
Katherine is a grad student at GWU so having a designated work space is important. I love how she put her desk in a corner rather than up against the brick wall. This way more of the exposed brick we love is on display. Speaking of exposed brick, there is a story behind these walls. Meredith pointed out how the drywall is still enact on one wall. The theory is that there was a fire that burned through the drywall, exposing the brick. Rather than trying to cover it up, Katherine makes the home’s history a focal point.
Katherine makes the room her own with personal touches. The three prints highlight three important cities in her life: her hometown, college town and now DC. Her bedding includes a small monogrammed pillow. Both the prints and pillow were designed and ordered on Etsy.
Alex’s Bedroom
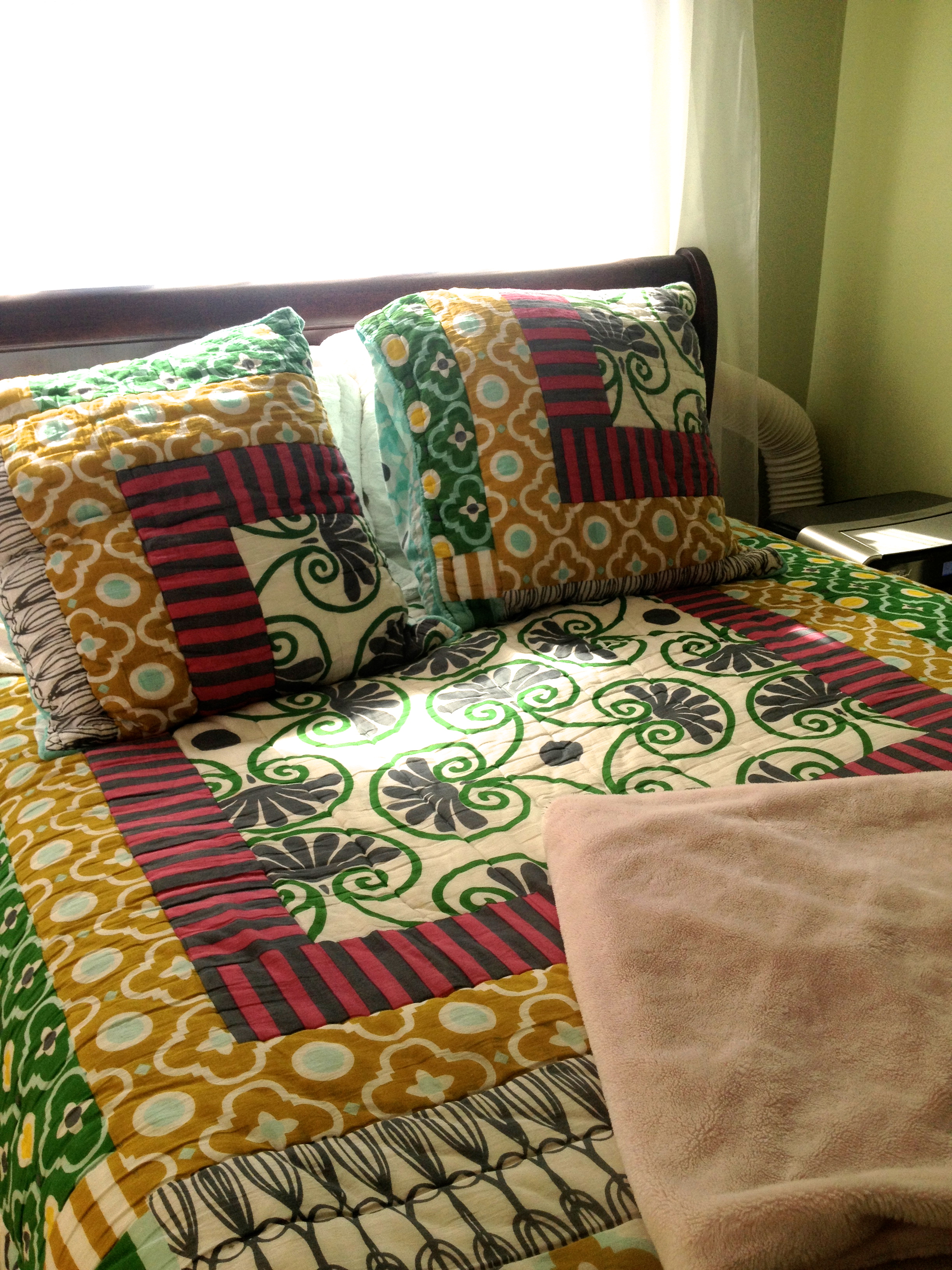
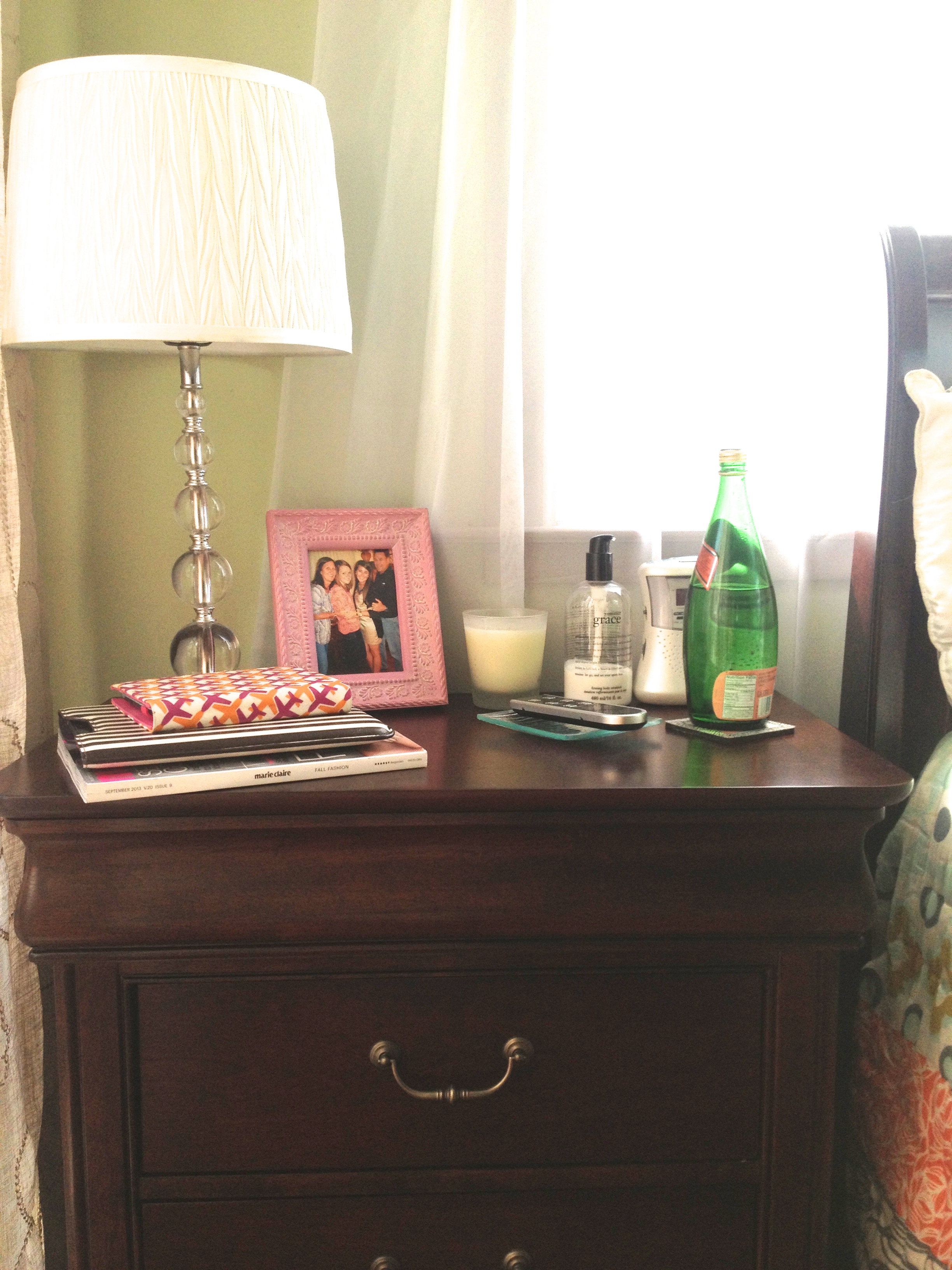
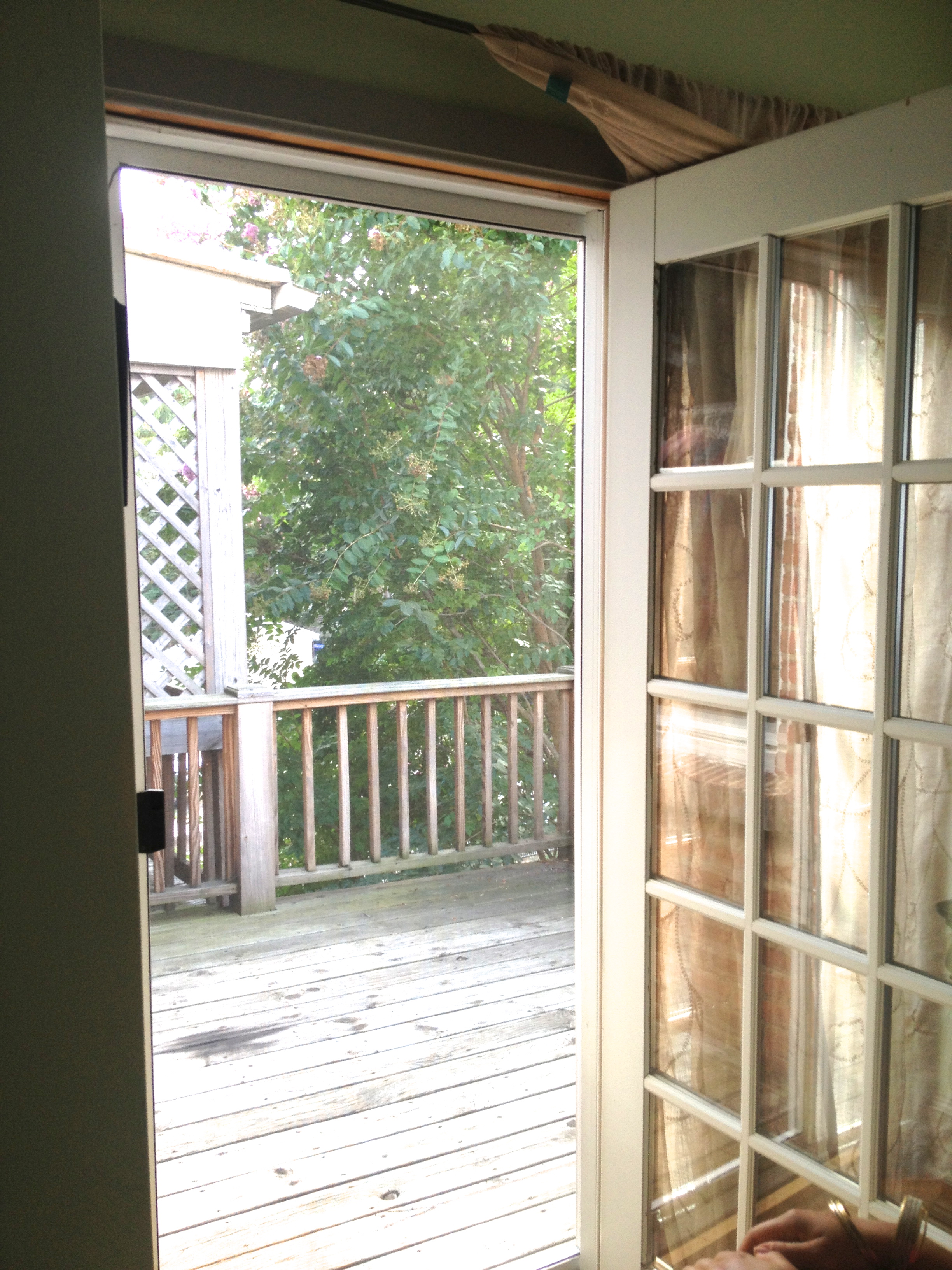
Alex’s bedroom is also on the second floor. My favorite feature of her room is the outdoor space. She can literally roll out of bed and walk onto her own private patio. Her bedding is from Anthropologie. Her bedside table is from Havertys. I alway love seeing what people have on their bedside tables, to me those are the things you need first thing in the morning and the last when you go to sleep. Here are Alex’s necessities: Ipad, September’s issue of Marie Claire, a bottle of Perrier, Henri Bendel candle- white orchard, and Philosophy lotion from Sephora.
Grad School Lounge
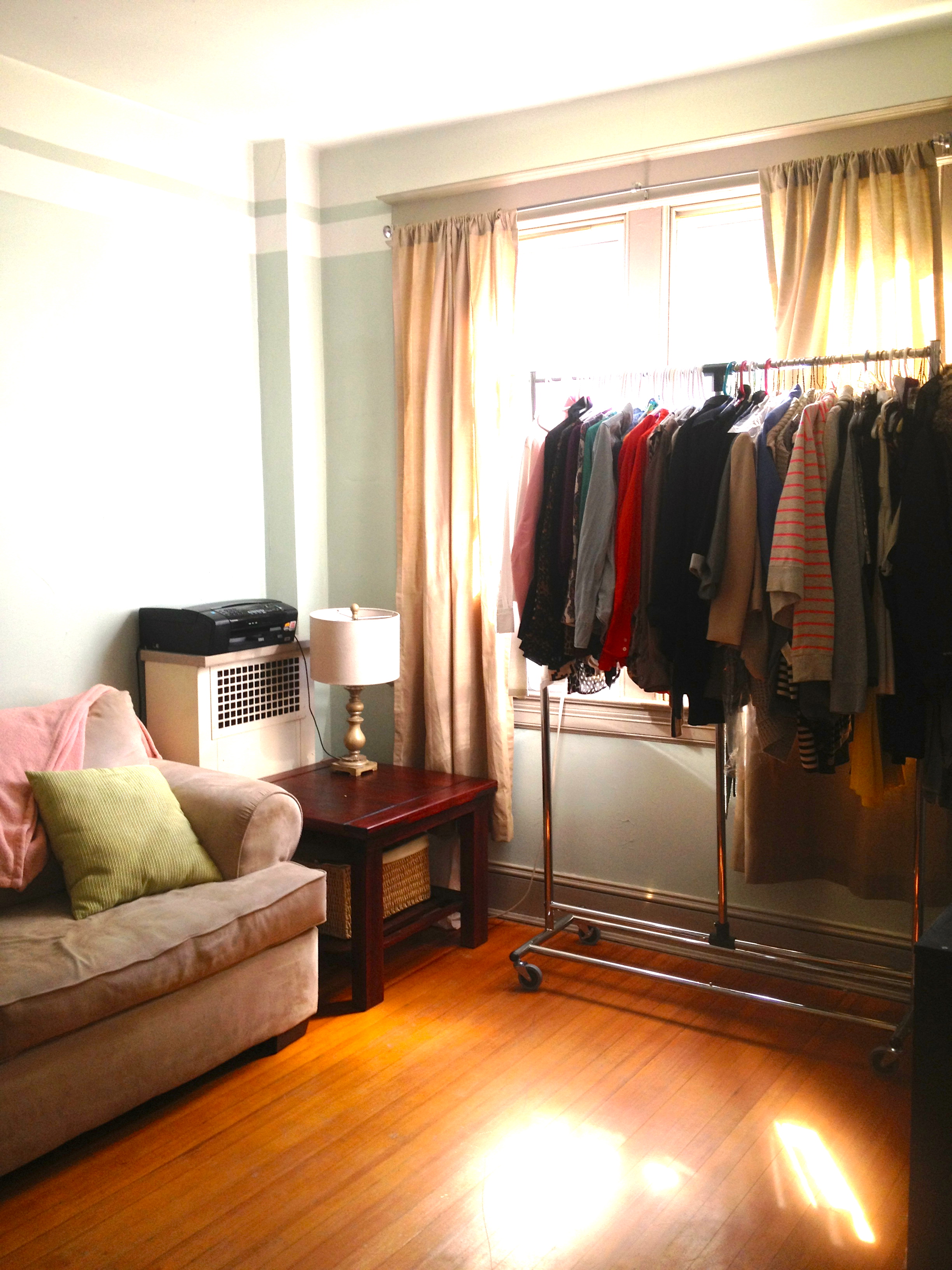
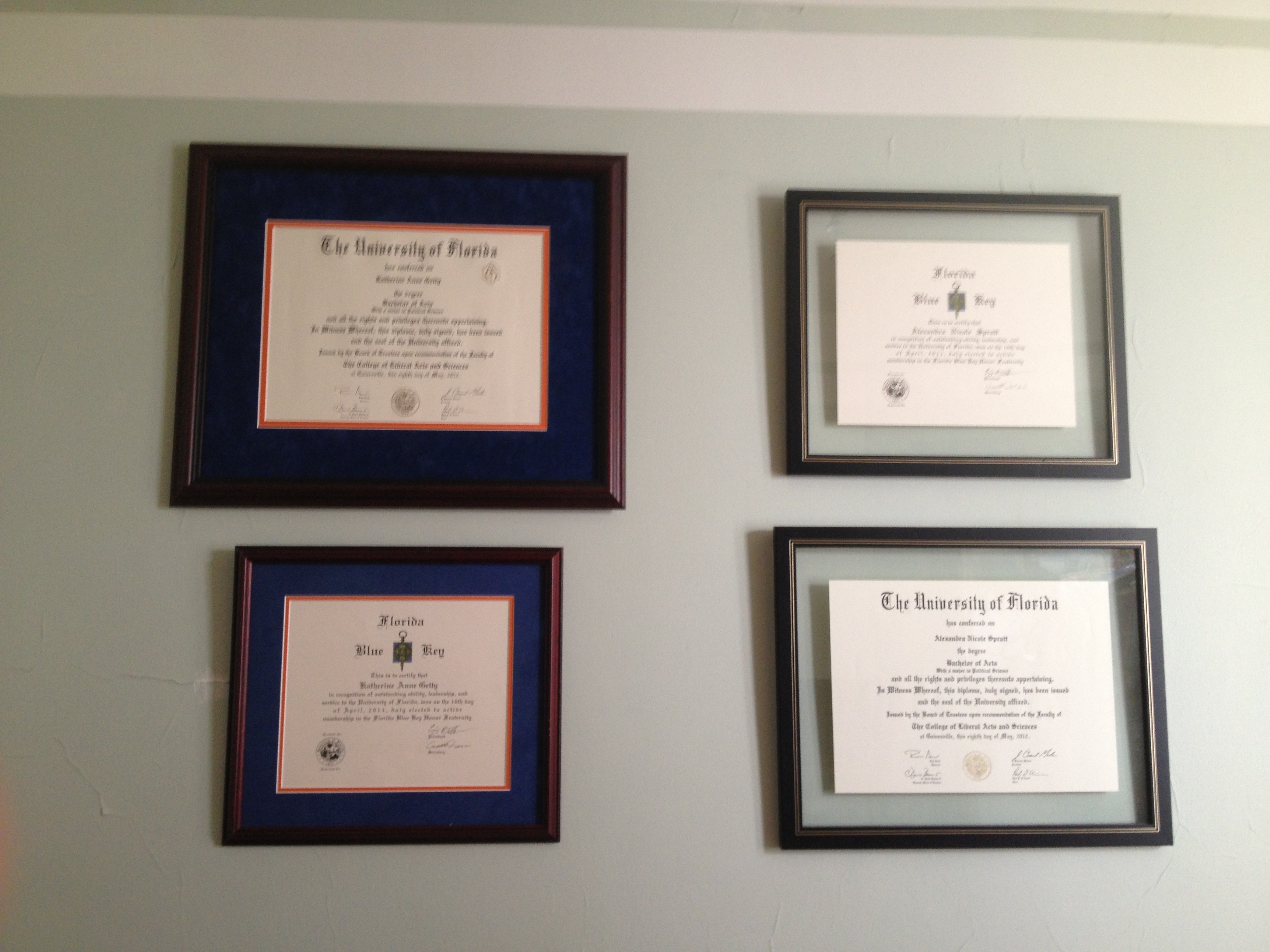

The Grad School Lounge, better know as the GSL, was supposed to be the third bedroom upstairs. The girls agreed that the space was too small to accommodate a bedroom so they turned it into a place to study and store clothes. This way, both Alex and Katherine have a designated space to study that is separate from the main living area. What I love about the space is that it can be used as a place to study or it can be a massive walk-in closet.
Meredith’s Bedroom
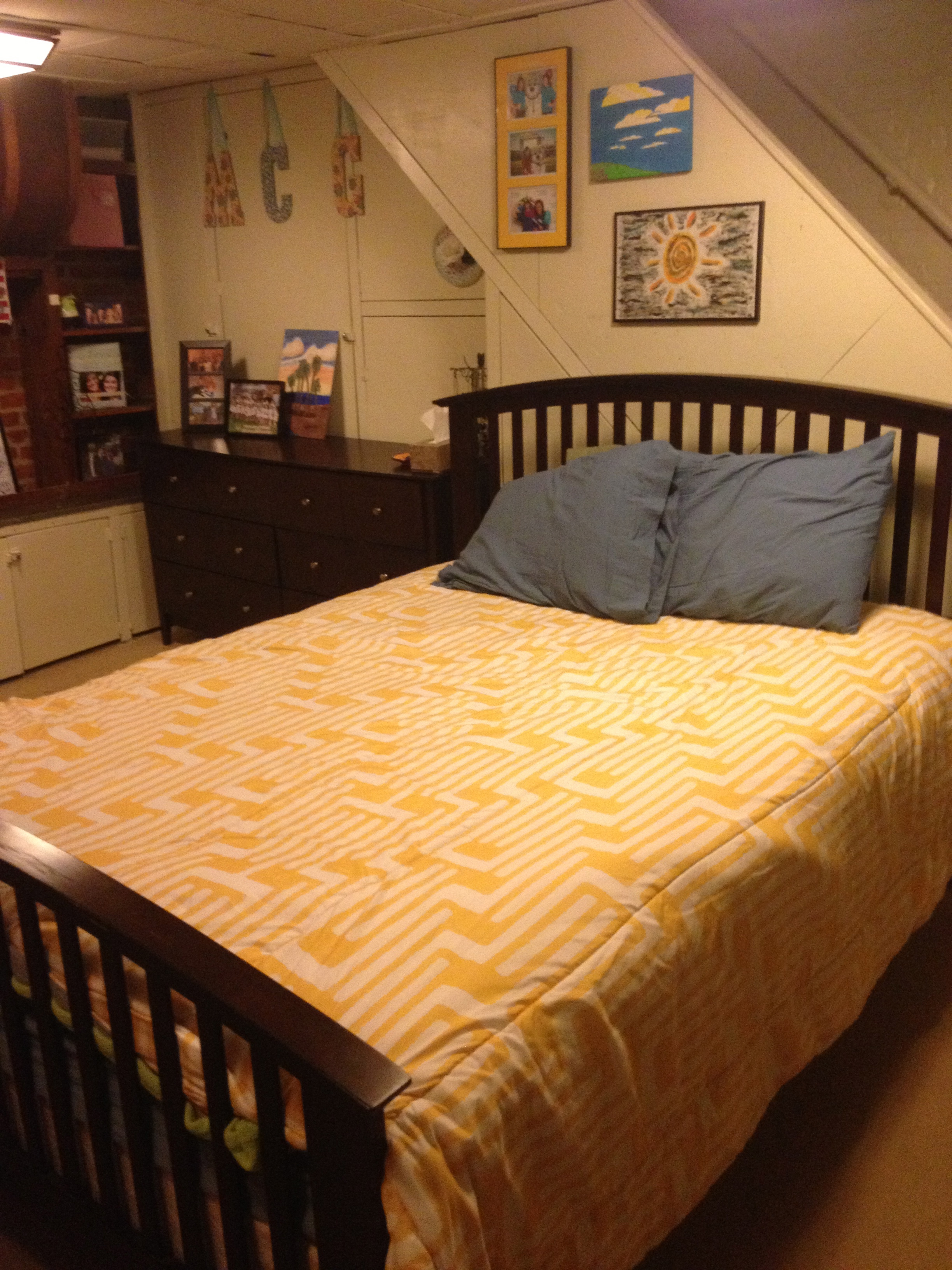
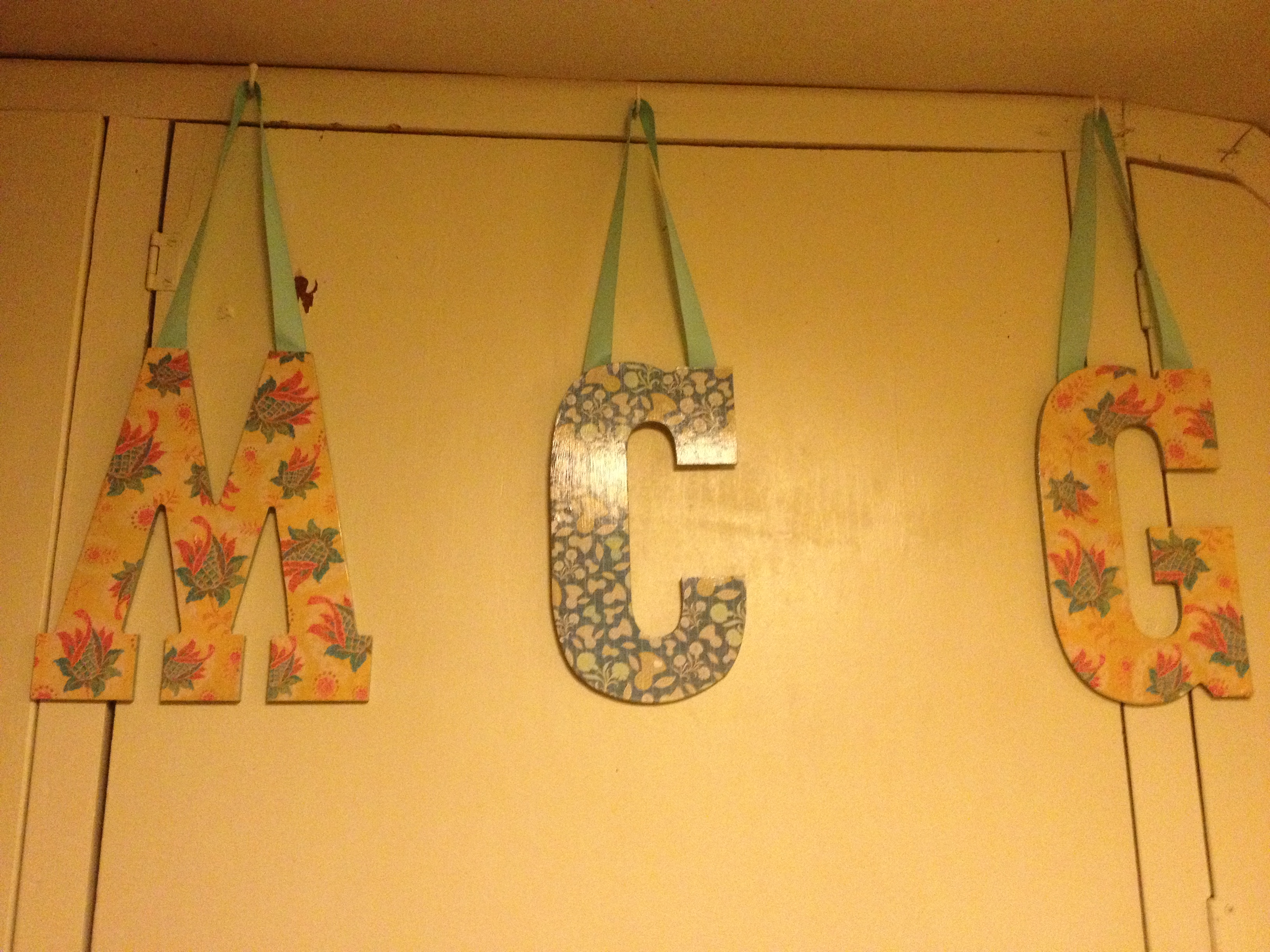
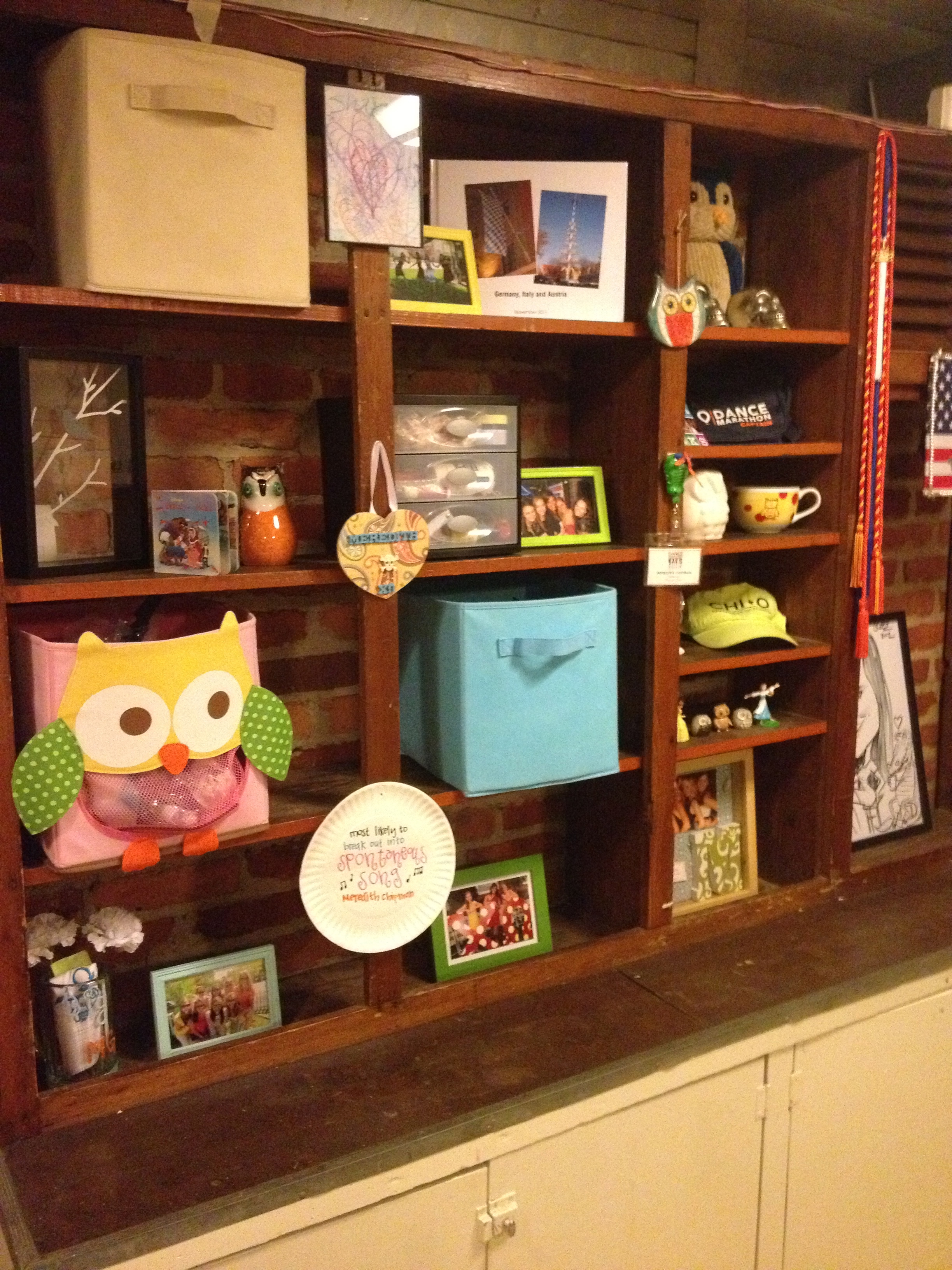
Rather than taking the tiny bedroom upstairs, Meredith converted the basement into a master suite. Moving downstairs made sense for Meredith, unlike Alex and Katherine she is not in school and works full time. This way she wont be disturbed if the other girls are up late studying. She also has a private bathroom. Meredith’s linens are from Target. Her monogram was handmade by her little sister in her sorority. Meredith utilizes the built in bookcases by combining storage bins and pictures of friends and family.
Main Floor
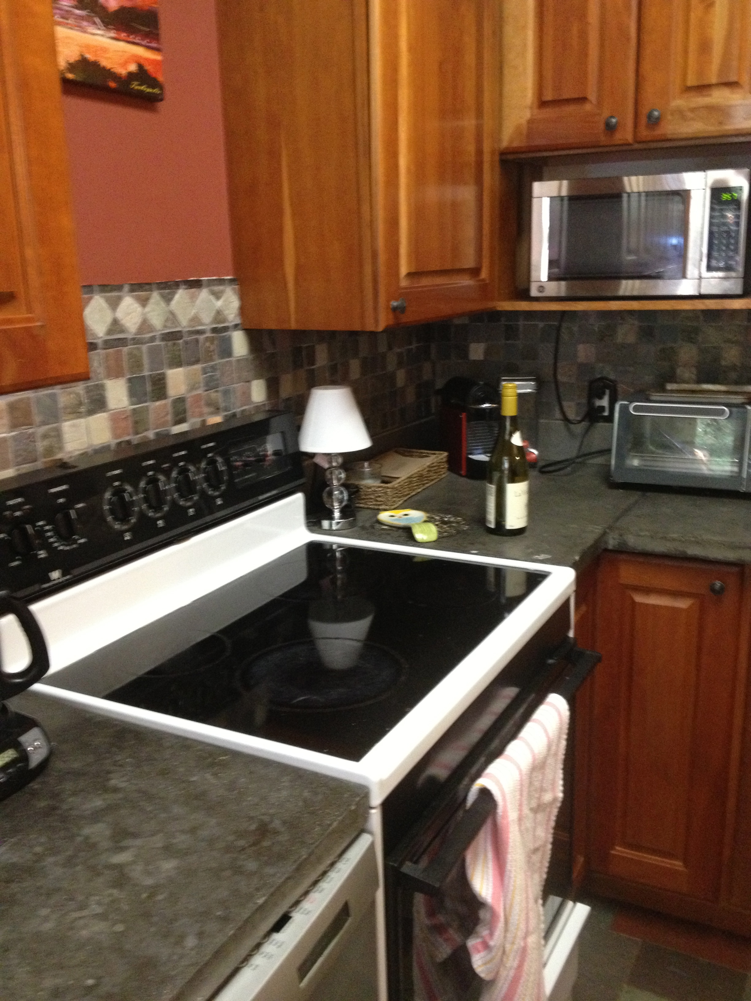
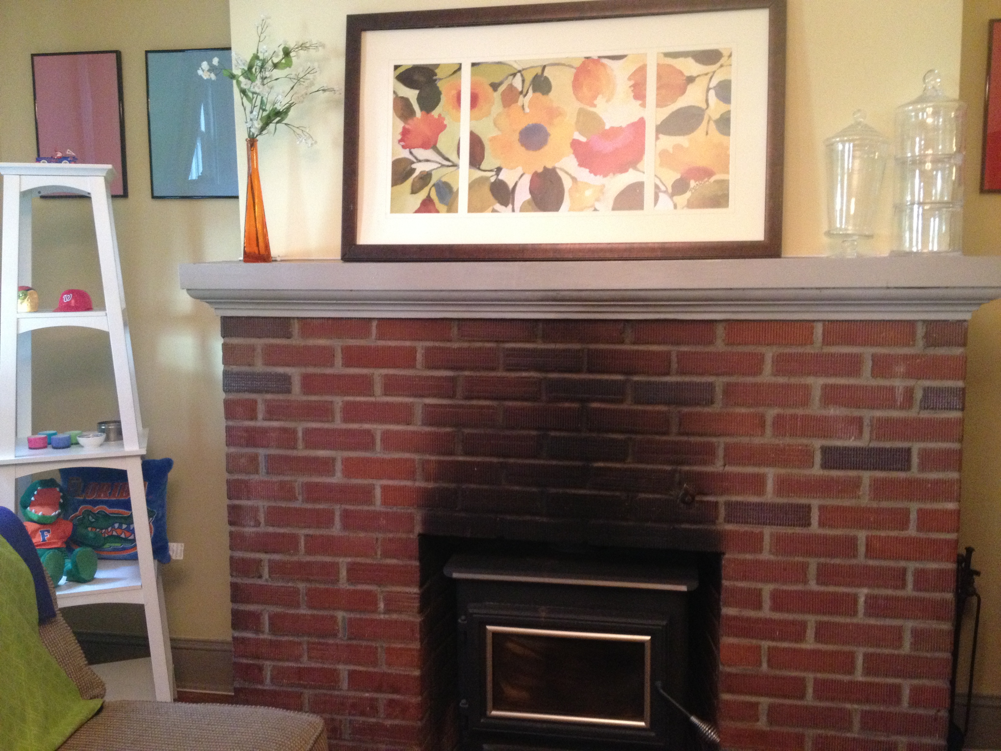
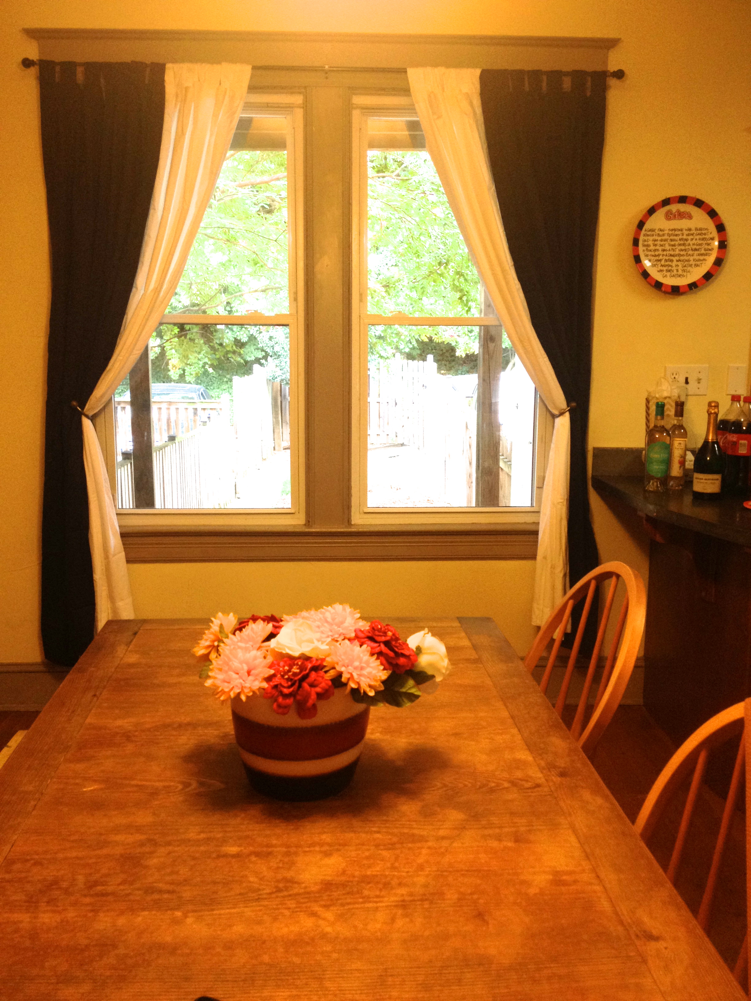
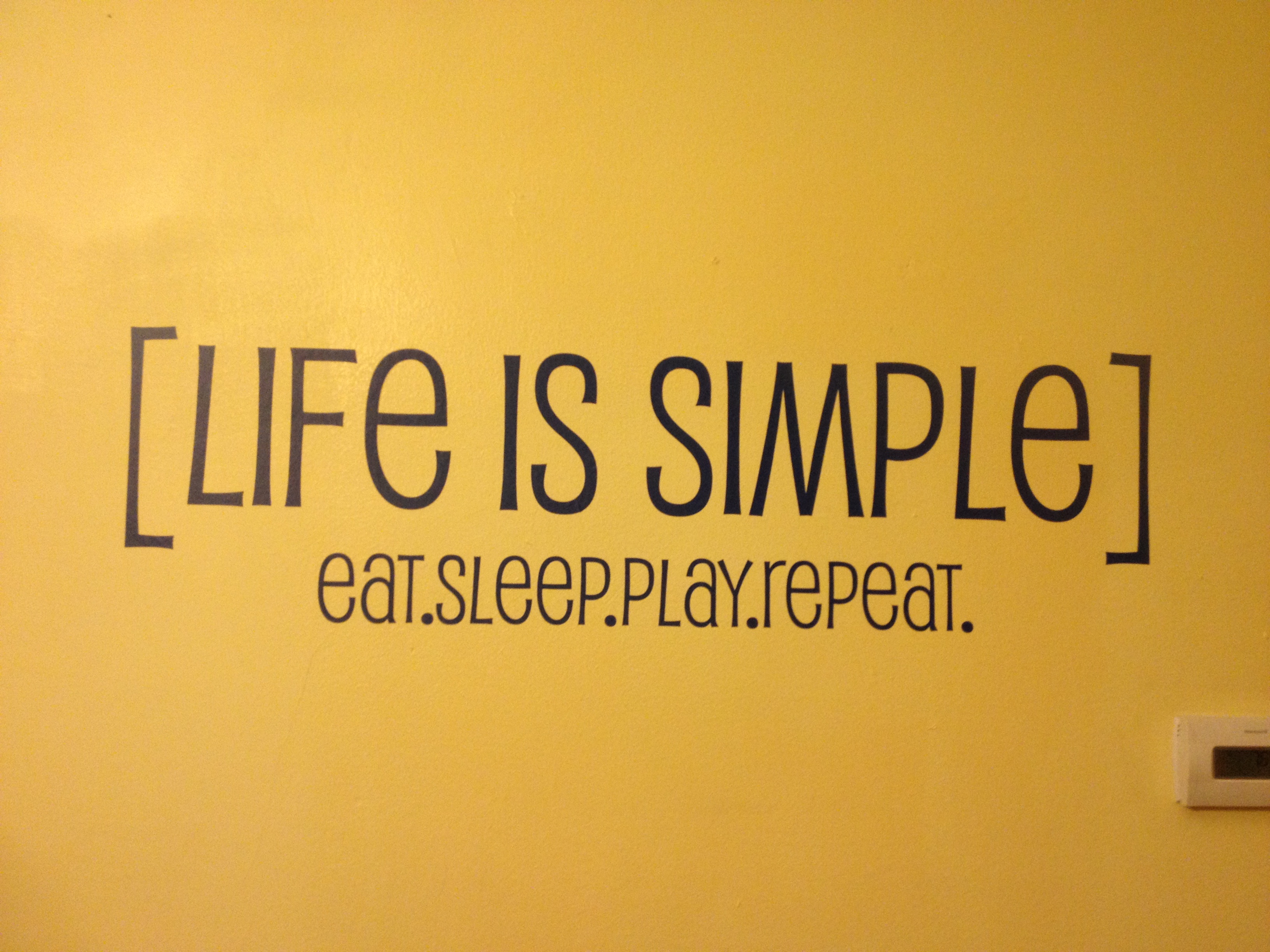
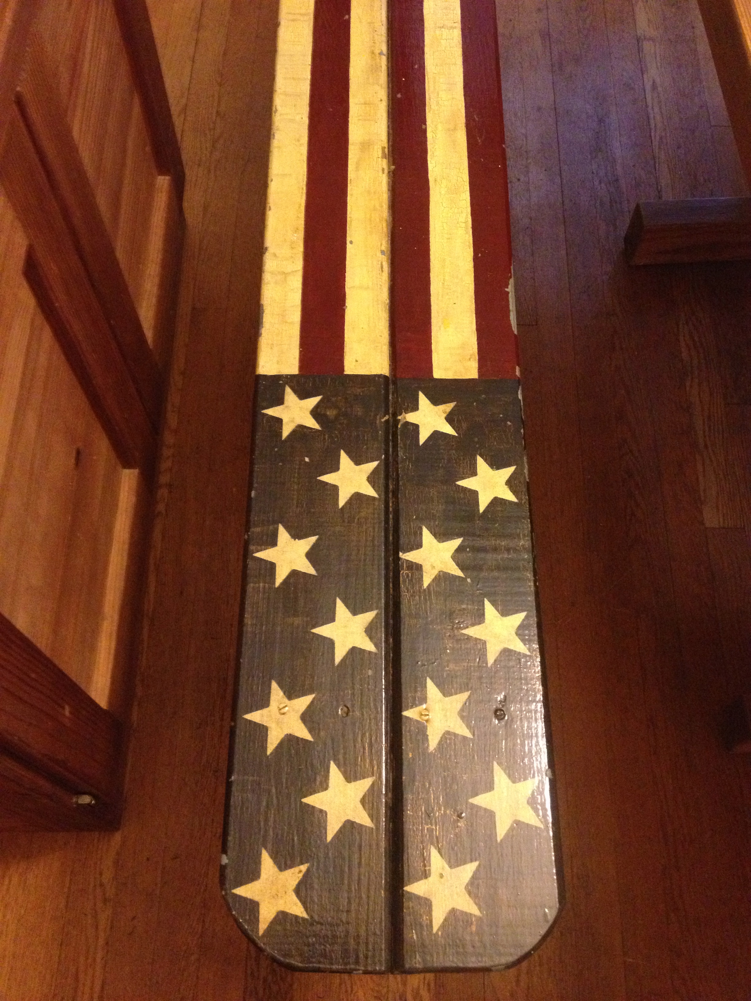
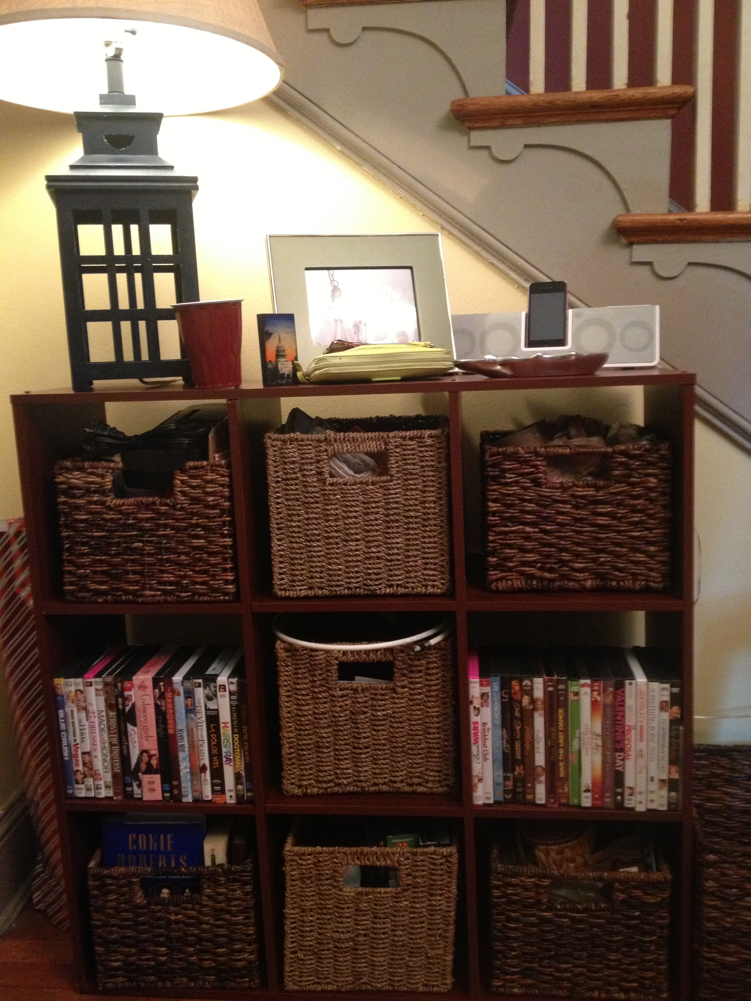
The main floor plan is open concept. The living area, dining room and kitchen all bleed together. My favorite space is the dining room. It is between the kitchen and living area making it the natural place to gather. The old farm table is perfectly centered and aligned with the large window that looks out into the backyard. The girls have mixed together different seating options to create more space. The two chairs were left over in their last apartment by the previous owner- meaning they were free! The bench might be my favorite piece in the house. It was hand painted of a friend of Meredith’s father. Four people can easily pile on this bench, suddenly expanding their seating from four to six.
I owe a big thank you to Meredith, Alex and Katherine. Thank you for letting me invade your space and capture your perfect home!
