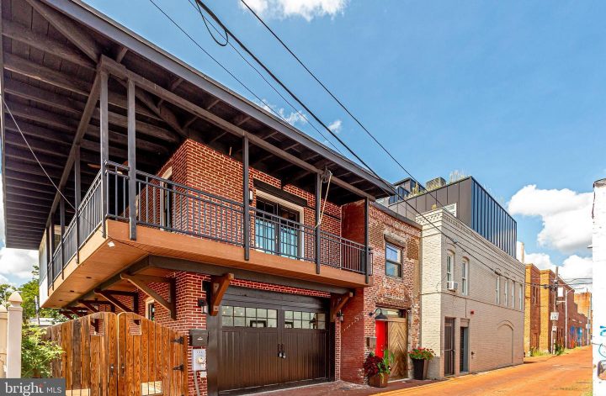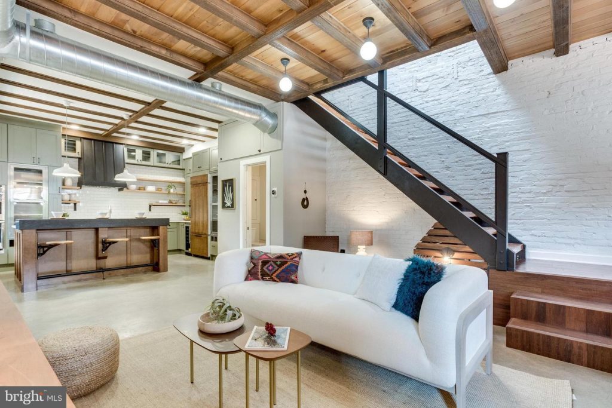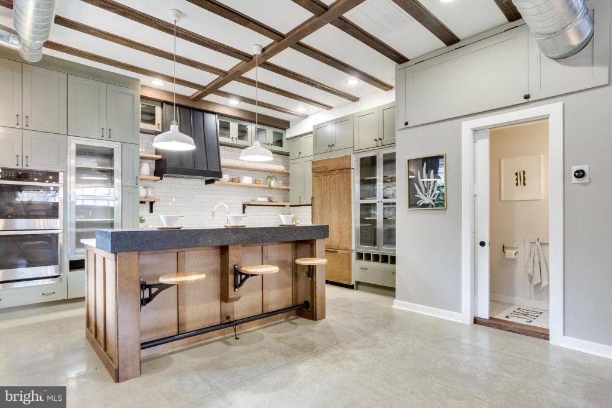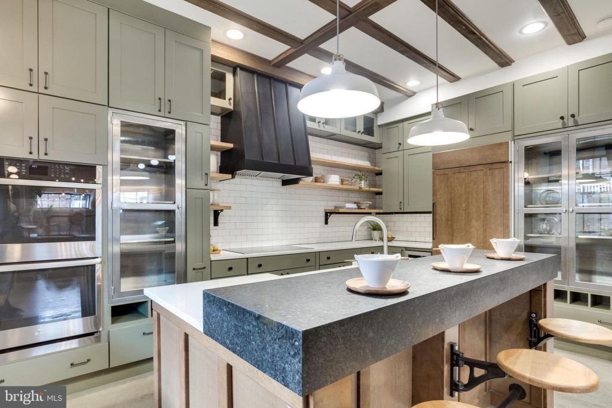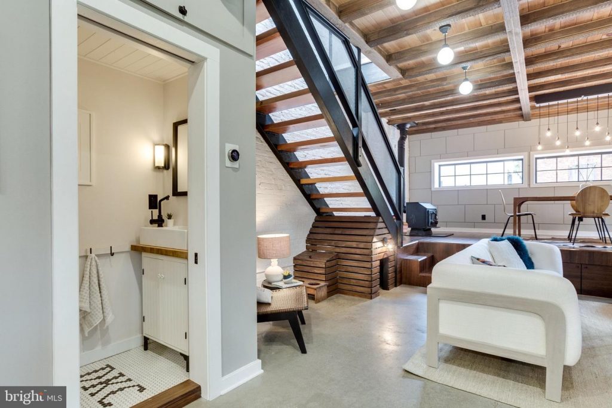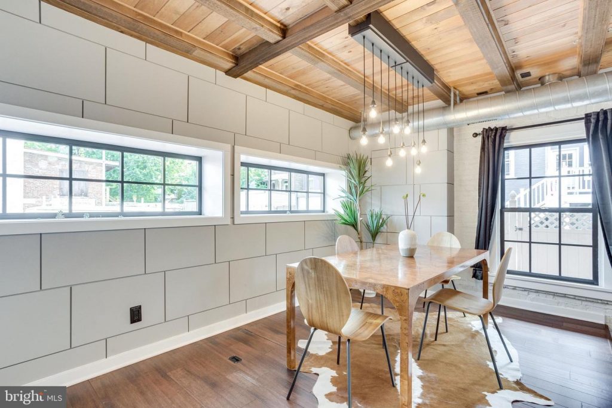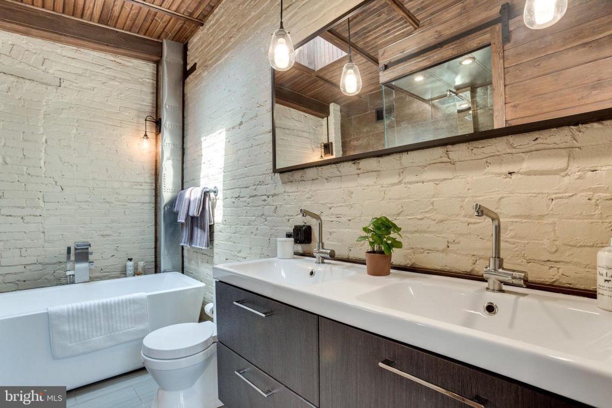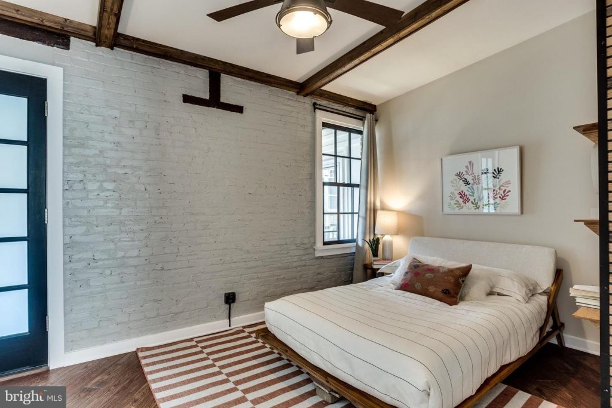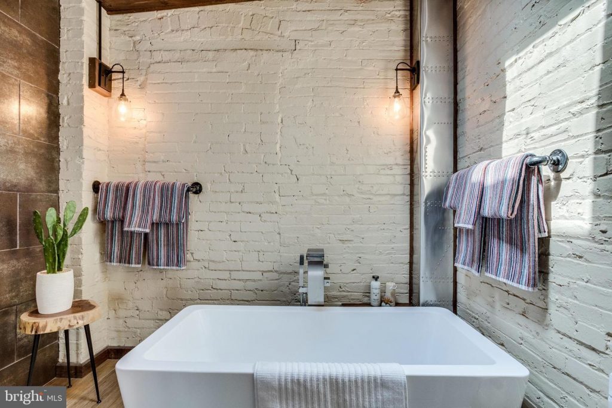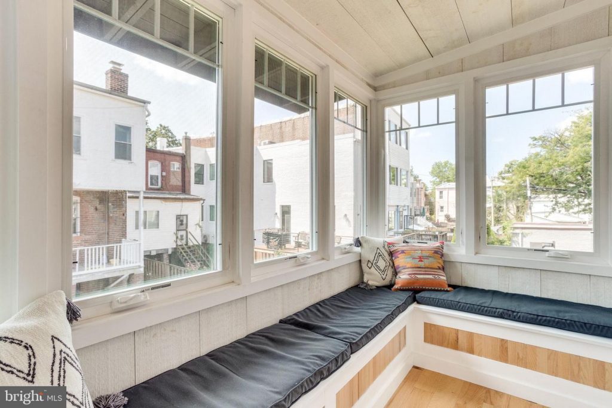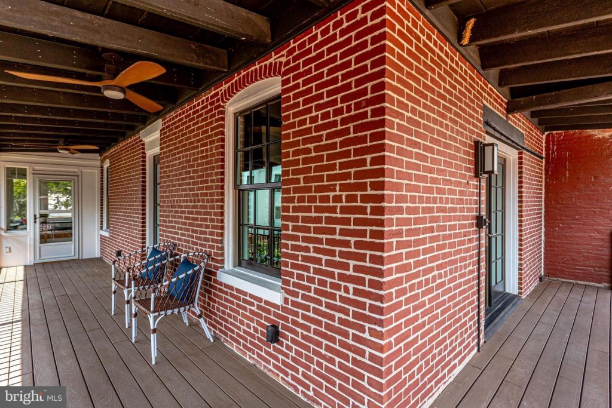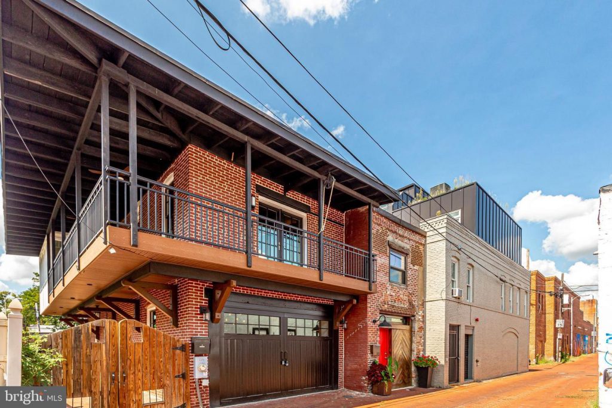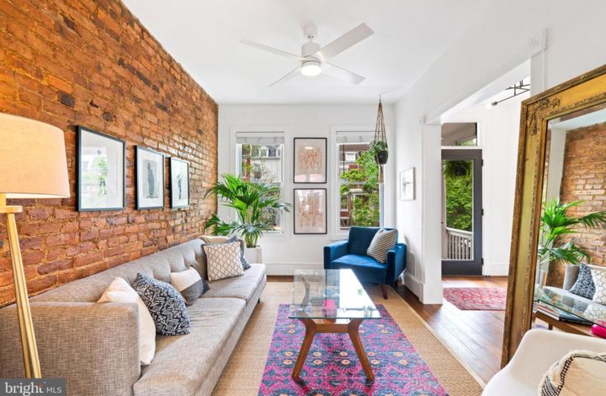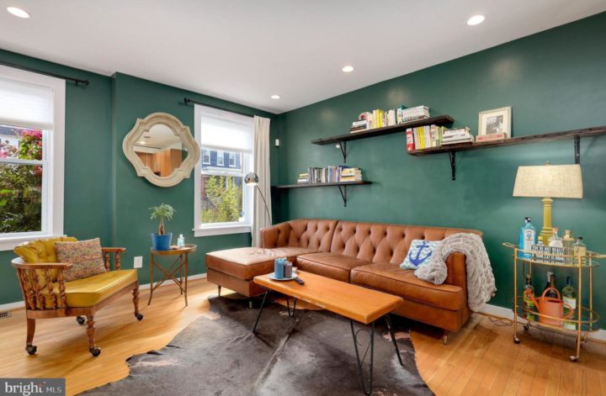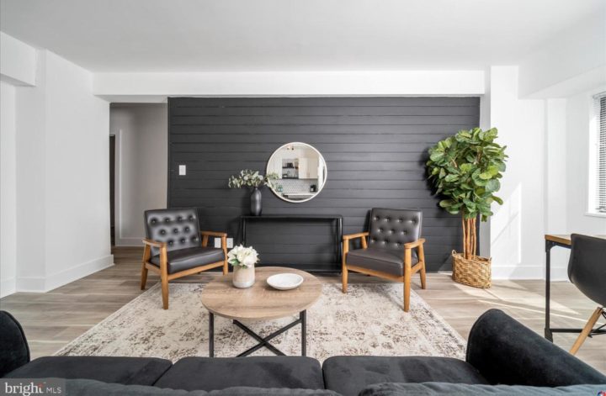1st Open Sun 9/13 2-4pm. All COVID Procedures will be followed. MASKS REQUIRED! Utterly UNIQUE (in the good way!) living space. Architectural Digest-worthy renovation has transformed this aprox 1660sf former horse stable/motorcycle shop/occasional punk music venue into a stunning, spacious 2 story 3BR/1.5BA alley-dwelling home, with surface PARKING, too. Open plan main level features tall ceilings, exposed beams, ducts and brick, polished concrete floors and a chic industrial vibe runs throughout this very special space that is a showpiece for entertaining. Living area is generous, with an additional sitting area underneath stairs and a custom dog house w/food bowl as well. The bright dining area sits atop the former stage (with storage underneath) and has a cozy wood stove for additional ambiance. Kitchen boasts double wall ovens, induction cooktop, subway tile backsplash, reclaimed glass and metal cabinets for copious storage plus an island with custom built-in wood stools. The DKC monogram in the powder room floor pays homage to the days of indie punk rock shows here (and an on-demand water heater is behind a cabinet). Upstairs are 3 lovely bedrooms, ALL with doors onto the spacious wrap-around covered porch w/exterior ceiling fans where it is a delight to relax and watch the world go by. The primary bedroom has a wall of custom closets and storage, plus French doors to a side porch; middle bedroom has built in bedside ledges; and rear bedroom opens onto super bright room that makes a delightful 3-season office or dining space. This 3-season room w/built-in storage banquettes plus additional storage cabinets has a collapsible table that folds onto the wall when not in use. Other clever design items by the owner (NASA engineer and woodworker) include a safety-focused secondary lint removal access for the dryer; bonus storage closet between hallway joists in otherwise wasted space; repurposed vintage metal and glass hospital closets; industrial light switches in bath and exterior; and a restored block and tackle on porch, a nod to the industrial roots of the building. Outside, the double wooden gates shelter a wide semi-private Right of Way Easement for the 4 houses that front onto G Street for access to their backyards if needed. Parking spot for 1325 is immediately against the faux garage doors that parallel the main public alley, underneath the overhang of 1325 Linden property. Seize this TRULY RARE opportunity to live in something completely different, close to everything that Capitol Hill and H Street have to offer. Located in the alley just off H Street between Atlas Theatre and the H Street Country Club (at far end near G Street |
https://www.compass.com/listing/1325-linden-court-northeast-washington-dc-20002/598466452800392337/
