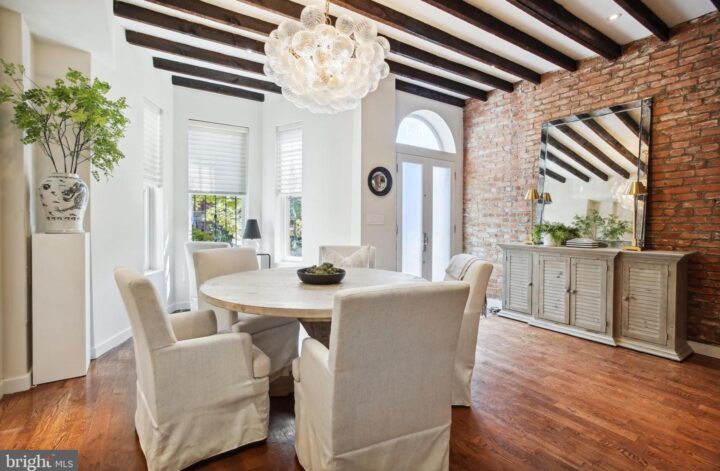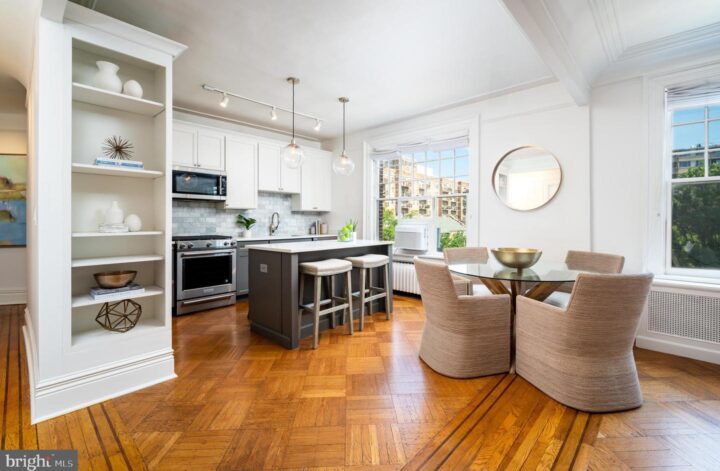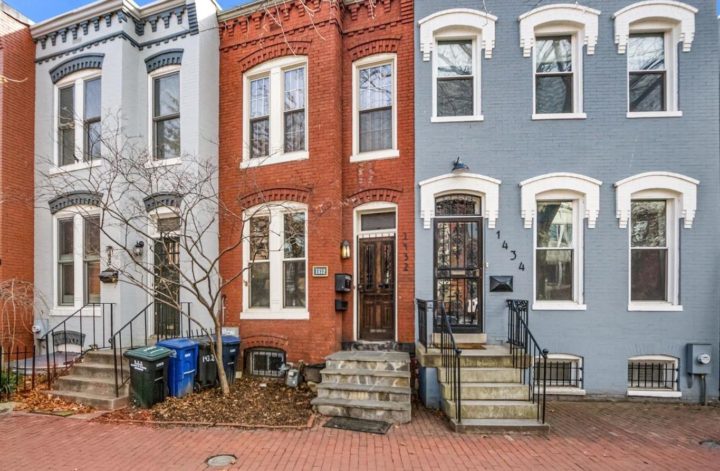Welcome to this beautiful Federal-style home on a lovely tree-lined street boasting original details with new modern features throughout – perfectly maintaining the home’s original charm. Just off the front door is the grand living room with high ceilings, exposed wood beams, gleaming hardwood floors, a gas-burning marble fireplace, exposed brick walls, and a large staircase leading to the home’s upper levels. The sun-drenched formal dining room features a stunning light fixture that complements the large bay windows and open concept just off the living room, which flows seamlessly toward the gourmet kitchen. The kitchen is fully equipped with ample cabinet space, professional stainless-steel appliances, gas cooking, modern lighting, tray ceiling, exposed brick, and French doors leading to the private rear patio – perfect for dining al fresco! Beyond the patio is the casita, perfect for guests or an Aupair suite, an AirB&B, or even a home office. The possibilities are endless. This level of the home also holds a hallway bathroom with custom tile. At the top of the stairs on the second level, skylights flood the home with natural light. At the top of the stairs is the owner’s bedroom featuring high ceilings, a large slider, a Juliet balcony with custom closets, and a spacious ensuite with two large skylights. This level of the home also holds one more bedroom with ample storage space and a large hallway bathroom with a soaking tub and steam shower. You can have it all with this house – location, space, luxury, and comfort! Just steps to Stratton Park and Eastern Market. Don’t miss your chance to call this beautiful house in a wonderful neighborhood your new home!




