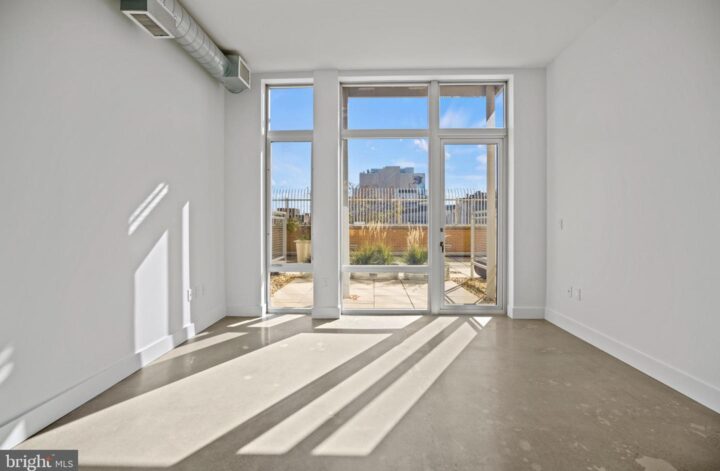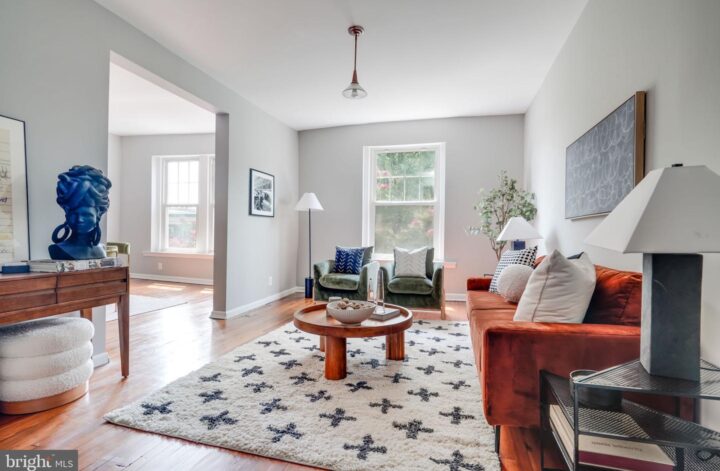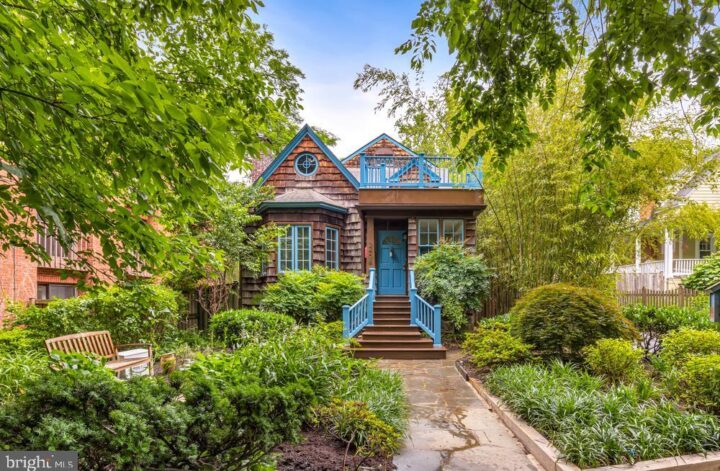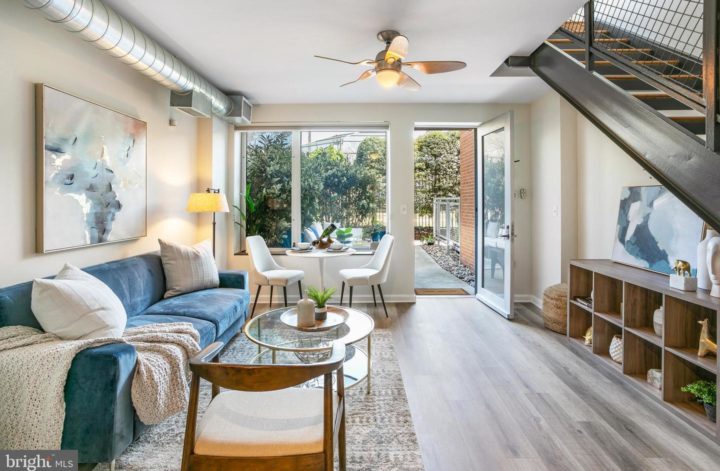Langston Lofts | 1 Bed | 1 Bath | 625 Sf | 150 Sf Private Terrace | 1 Separately Deeded Parking Space | Building: Community Rooftop Deck, 2 Elevators, Built in 2005 | Unit: Floor-to-Ceiling Windows w/ Southern Exposures, Walk-In Closet w/ Custom Storage, 12 Ft. Ceilings, Exposed Duct Work, Overhead Lighting, Nest Thermostat, Concrete Floors Throughout, Electrolux Front Loading Washer & Dryer | Kitchen: Built-In Cabinetry w/ Soft Close Hardware, Subway Tile Backsplash, Stainless Steel Countertop, Fisher & Paykel Refrigerator w/ Bottom Freezer, Bosch Stainless Steel Appliances, Gas Cooktop | Bath: Frameless Glass Enclosed Shower, Subway Tile Walls, Waterfall Shower Head & Built-In Niche, Grohe Fixtures, Toto Toilet.




