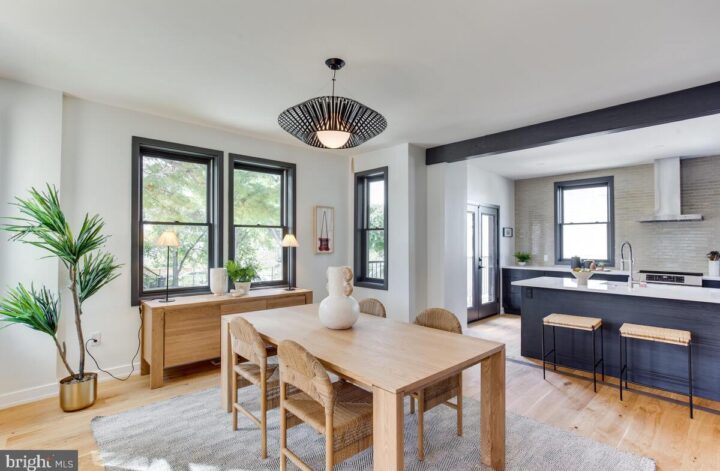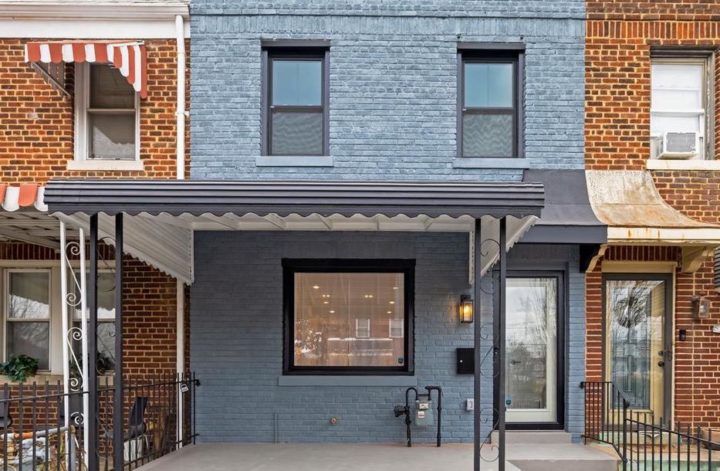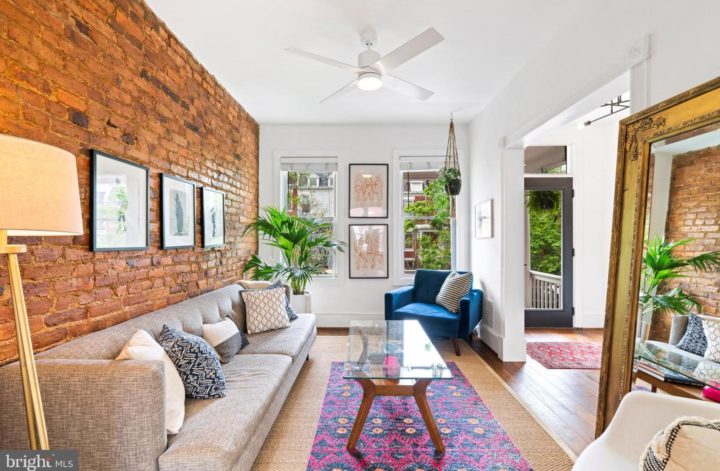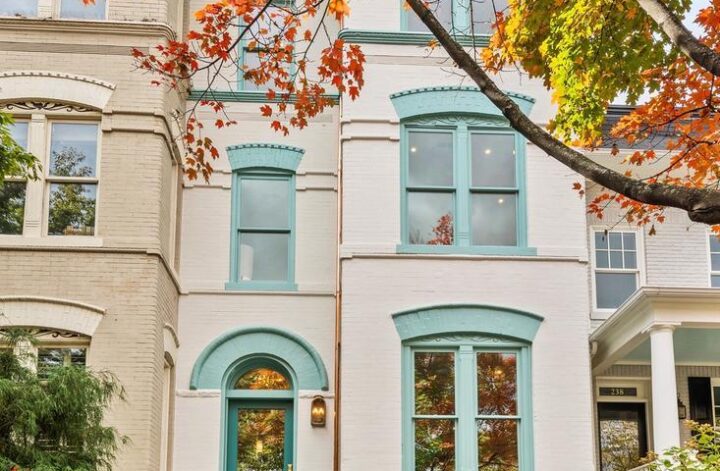Southern exposed, fully renovated, semi-detached Wardman, in a fantastic close-in Petworth location. Slate pavers, custom railings, a refinished front porch leading to gorgeous wide plank floors, custom lighting, and tall ceilings. This home is excitingly different! 4824 Kansas Ave is an architecturally unique open floor plan with distinctive contemporary styling. This is a wide, sunlit end unit with a 3-level extension and 2-level bump-out. The additional square footage, unique custom colors, exposed brick, and beams break up the monotony of the ordinary. Merging custom design and finishes with the efficiency of function. Large tablespace dining, custom cabinets, and an oversized eat-island anchor the gourmet kitchen. French doors and a wraparound deck lead to lush fenced rear yard with an off-street parking for 2. The upper level boast 3 real bedrooms thoughtfully planned and executed to include expansive closets, multiple windows and a uber-convenient laundry closet with a full-size washer and dryer. The primary bedroom features closets with custom built-ins, 15 ft. skylit vaulted ceilings with exposed brick and a large custom bath. The finished lower level is perfect for entertaining, a wine cellar, a fitness center, or a rainy-day play area. Designed with both flair and style there are polished concrete floors, a wet bar with a drink refrigerator, and live edge wood counters for both the wet bar and the under stair work station. An additional bedroom with its own entrance and a full bath makes the Airbnb or in-law suite possible. Escape the ordinary, this is not a cookie-cutter version of every other house. Short walk to Metro, Shops, Restaurants and Sherman circle! Sell before I do!!!




