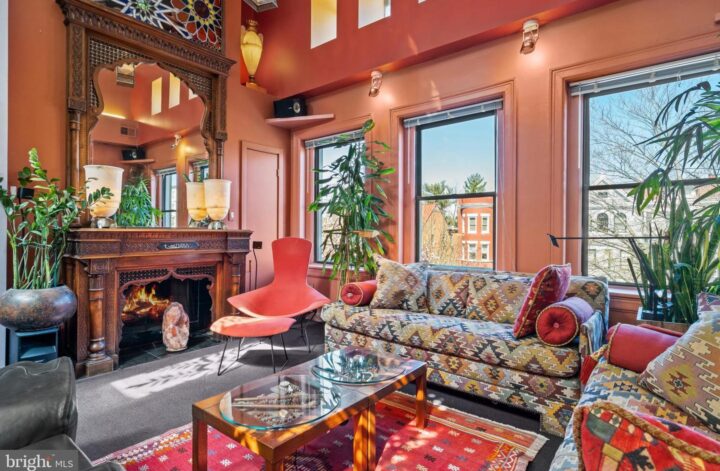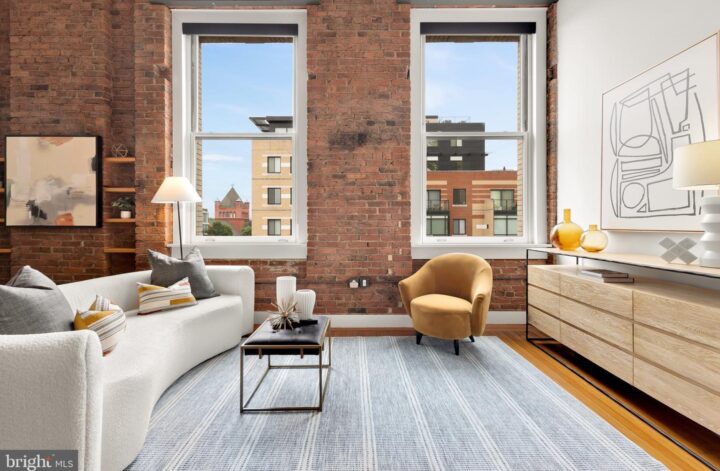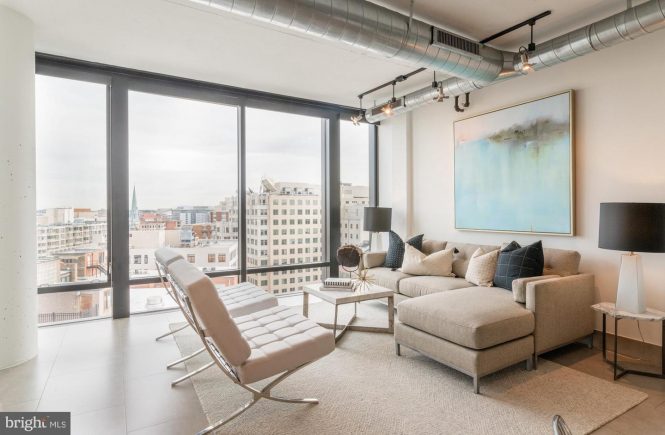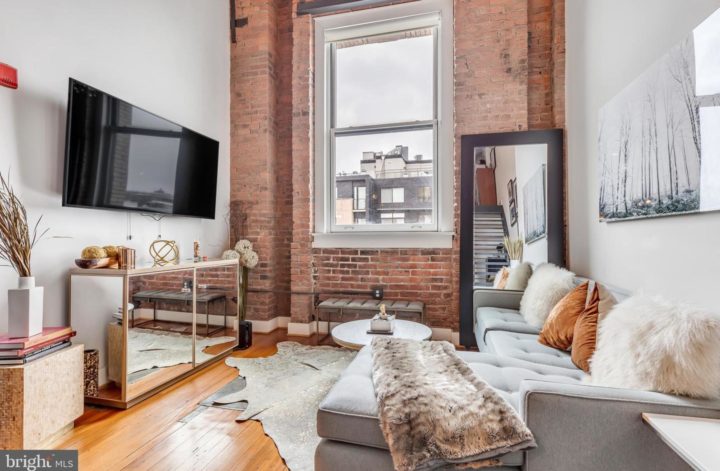Good-bye White Box! Welcome to this 2,100 square foot sanctuary of exceptional warmth and character. Melding tradition with modernity, this three-level condo’s 3 bedrooms, 3 bathrooms and loft-like spaces bring inside the beauty of the historic Kalorama Triangle neighborhood and the serenity of nearby Rock Creek Park. The spaces in this residence are distinctive, but adaptable to many tastes. It was post-modern before the current owners’ renovation. But if you like the “oasis” feel and want to retain it, the owners will consider options for conveying the residence furnished. This apartment feels like a house. It has two wood-burning fireplaces, a spacious library/home-office, two south-facing decks, wall space and alcoves for art, a 15-foot tall open-plan living/dining area with luxuriously padded wall-to-wall carpeting atop heart pine flooring and enough sunshine to grow 13-foot palm trees. You can tell that a local architect and an interior designer contributed to its renovation. The home has a unique combination of openness and intimacy, with dimmable lights throughout. Even when it is filled with people, it offers privacy. You may never want to leave, but when you do, take advantage of the nearby restaurants and entertainment, have fun in the several parks for people and pets, or walk your kids to the Metro or the Oyster-Adams school (preK-8). The neighborhood is perfect for strolling day or night, so you can leave your car in the deeded parking space. The building’s entrance hall welcomes you with a floor-to-ceiling photo mural. The apartment’s private vestibule leads to a marble foyer on the first level. Through the French doors on the left is an elegant living room/home-office, complete with a wood-burning fireplace, built-in bookcases and a large bay window. Across the foyer, through a carved Moroccan door, you enter a perfect au-pair or in-law suite. Past the hidden wet bar and recently renovated full bath with shower lies Bedroom 1. While its walnut wall trellis, floor-to-ceiling California-Closet shelving units, and full-sized Murphy bed make this a versatile room, its best feature may be its own 130 sq ft covered teak deck. Returning to the foyer you’ll find Bedroom 2, and another full bath with a soaking tub. A large coat closet and a storage closet complete the foyer. From there, a skylit stairway takes you to the principal floor. The open-plan living/dining areas have extensive windows, multiple skylights, palm trees, and a second wood-burning fireplace with a tall, impressively carved mantelpiece. Adjacent closets hide the television and sound system, and other essentials. The renovated kitchen’s curving wall set off its custom birch cabinets, under cabinet and track lighting, granite coffee bar, filtered hot-and-cold water and exceptional Advantium oven. In the rear is an eat-in area with a window and additional floor to ceiling cabinets and bookshelves. Off the living/dining area and past a laundry closet two Moroccan doors lead you to the bright, primary bedroom suite with its California king bed and south-facing teak deck. Behind these Moroccan doors there is also a dramatic full bath with a casement window and custom tile and mirrors. An 11-foot-high walk-in closet completes the primary suite. The home has separate HVAC and hot water systems on each level, and a security and video access intercom. A Walk Score of 96 says it all – the redline Woodley Park Metro stop, two bike stations, the Circulator bus to 14th Street and Mount Pleasant, three shopping and entertainment districts –all within a short distance – bringing incredible value and opportunity for the discerning buyer who appreciates city living at its best. And as a bonus one deeded parking spot conveys. Welcome home to serene, elegant and convenient living in the vibrant Kalorama Triangle of Washington DC! OPEN HOUSE SATURDAY 4/8 1-3PM HOME WARRANTY by SUPER OFFERED BY SELLER WHICH COVERS BUYER FOR A YEAR.




