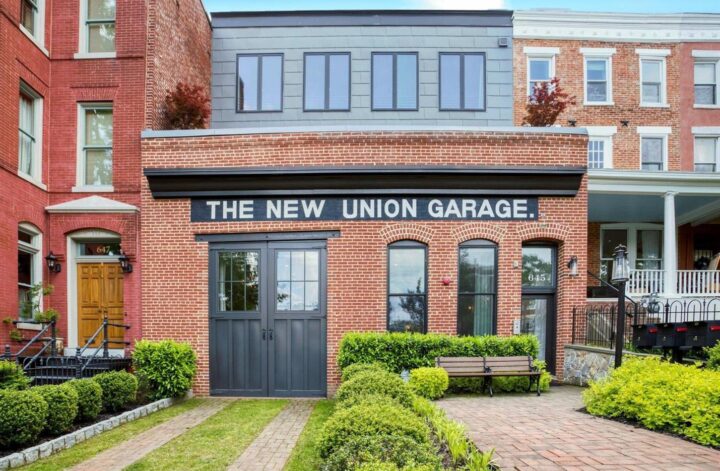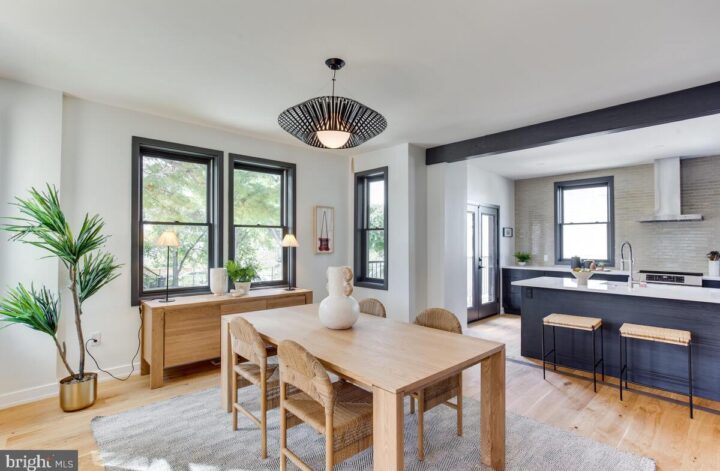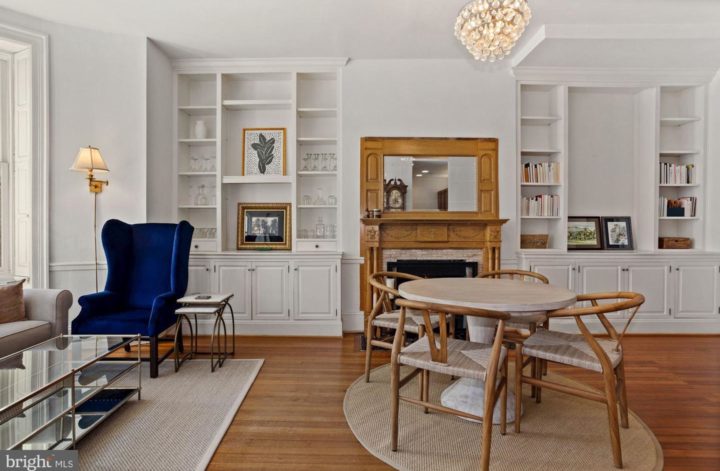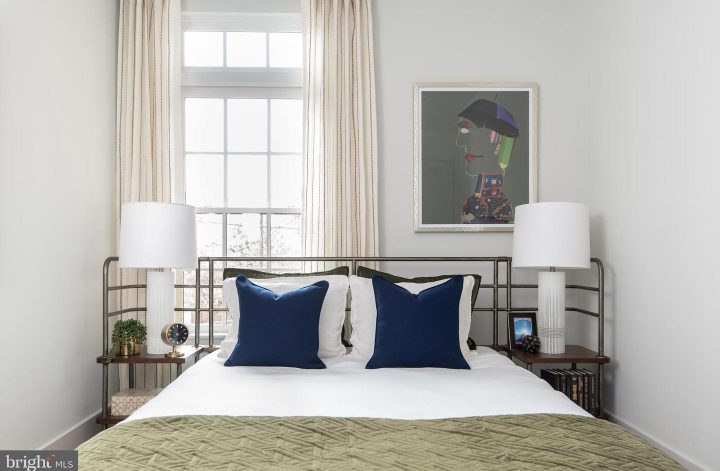Welcome to the most stunning contemporary home on Capitol Hill. Thoughtfully converted and built in 2017, it boasts almost 2,300 square feet of open living and entertaining space, attached garage parking, and a private 13’x32′ garden terrace. The property is part of a luxury 3-unit building with a beautiful historic appearance and a front yard that sets it back from the street. The open floor plan is truly breathtaking, featuring almost 1,000 square feet of living space with 18′ ceilings, oversized casement windows with motorized shades, spacious sitting areas, an open dining area, and a chef’s kitchen with commercial grade appliances and an island. This dreamy entertainment space includes a powder room and ample space for comfort. The upper level of the property includes two oversized bedrooms with large walk-in closets, two luxury bathrooms, and a large loft area that can serve as an office or a den. The back door leads to a terrace overlooking a green space with foliage and sprinkler system. The property has been upgraded by the owner, who is a designer and home expert, with features such as California Closets fixtures and pull-downs, smart home features including Nest, tankless hot water heater, blackout shades, ceiling fans, Restoration Hardware fixtures throughout, upgraded bathroom tile and lighting, and more. Located in one of D.C.’s finest neighborhoods, this property is within easy walking distance of the Capitol, Union Station, Stanton Park, Eastern Market, Whole Foods, great restaurants, and Metro. With its stylish design, luxury amenities, and prime location, this property offers an unusual opportunity to own a contemporary luxury home in Capitol Hill.




