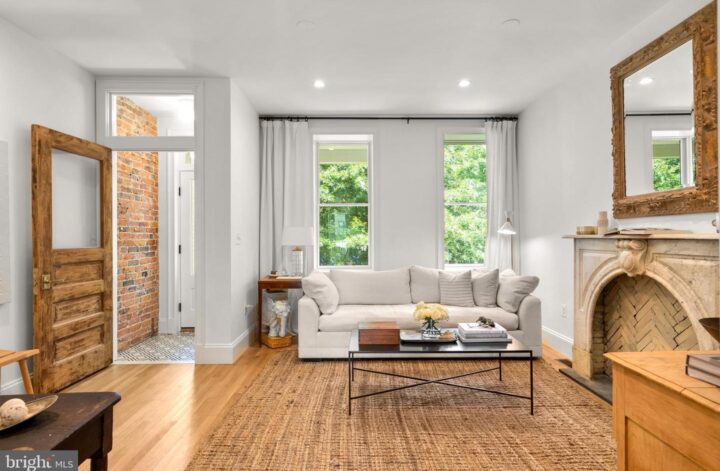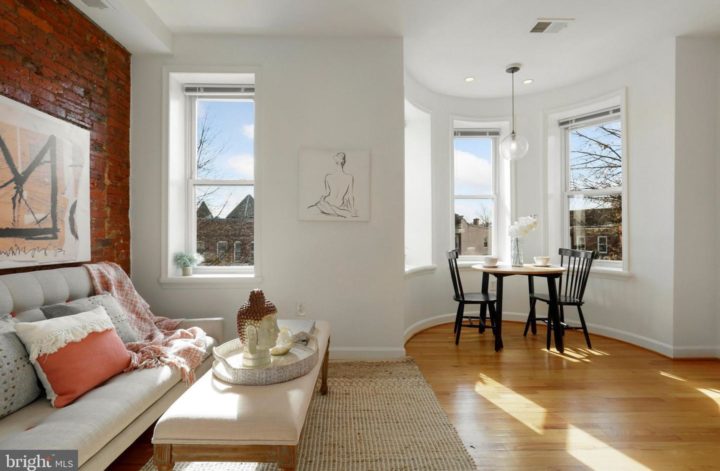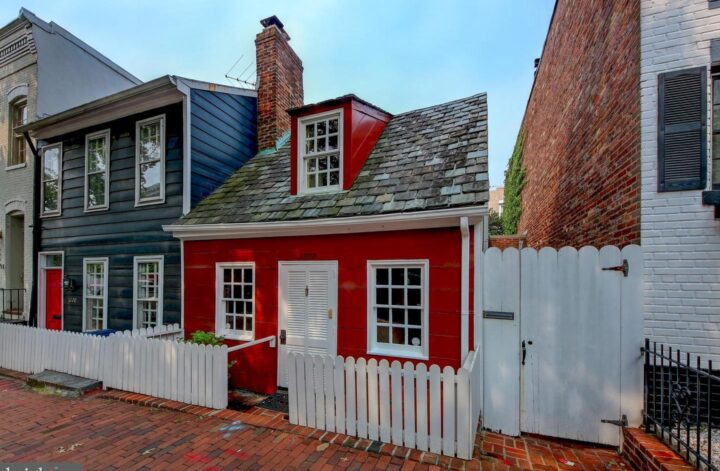A treasure rowhouse awaits in Capitol Hill East that has been reimagined and painstakingly renovated to the studs. The 2018 transformation has been featured in publications that highlight exceptional interior design. The interior expertly blends natural elements of marble, wood, & stone with architectural materials such as brass hardware metals, polished nickel fixtures, & the original exposed brick, which balance modernization with era specific details. An open main level provides a direct view from the front of the home to the back of the home through an architectural archway, an element preserved from the original floor plan. The kitchen has been thoughtfully designed with custom inset kitchen cabinetry, unlacquered brass hardware, luxury brand appliances, dual countertops of calacatta gold honed marble paired with silestone quartz to maximize usable space. French doors at the back of the home allow warm southern exposure lighting to match the northern exposure light from the front of the home, resulting in consistent natural lighting throughout the day. Natural light continues through the skylight that illuminates the upper level of the home, where you find the primary suite with built-in wardrobe and beautiful primary bath finished with penny round & subway tiles as a nod to materials that were popular at the turn of the 20th Century when the home was originally constructed. Additional bedrooms, one currently outfitted as an office can double as a nursery, full bath, and upper level laundry complete this level. The finished lower level of the home offers 2 egress points from the front and the rear, space for a 4th bedroom, full bath, kitchenette, and additional laundry. Enjoy the whimsical garden of rosemary, roses, & flowering trees, or if desired, you can convert the rear to off street parking. Preserved items original to the house include the exposed brick chimney, entry door from vestibule, and exposed wood joist in the basement.




