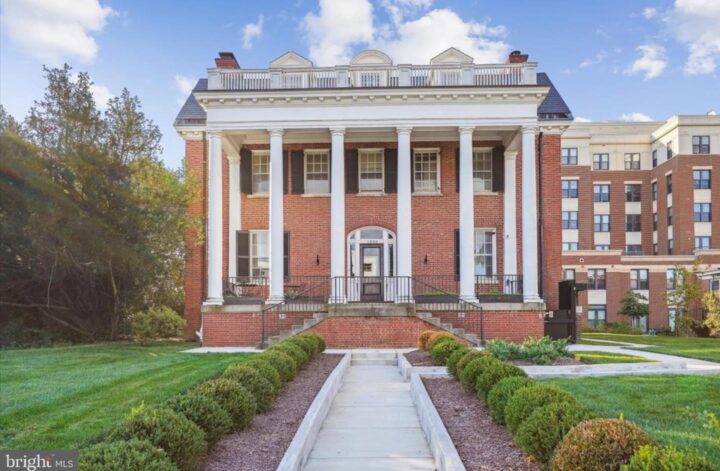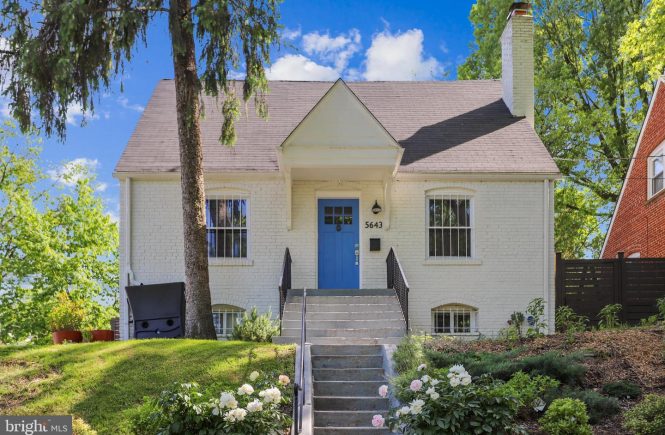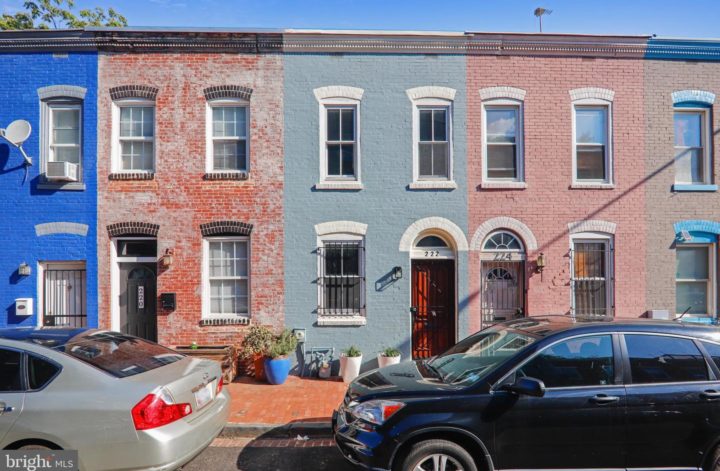OPEN SAT 2/10 FROM 11:00AM -1:00PM **Strictly Sold As-Is. **Introducing: The Walter Reed Mansion, originally constructed in 1910 to serve officers and their families associated with the nearby military hospital, the mansion showcases 8 bedrooms, 4 full baths, and 2 half baths. A newly renovated kitchen (2019/2020), with butler’s pantry, a grand great room, formal living and dining spaces, several den and office spaces, vaulted ceilings, and an abundance of natural light make this Mansion an entertainer’s dream. Additionally, it is handicap accessible with a built-in exterior ramp and lift. This property presents a unique opportunity to own and update a piece of DC history. The Walter Reed Mansion is zoned for mixed use (WR-5 zoning), offering a myriad of possibilities, from a primary residence to a multi-generational home or the ideal commercial space for a daycare, office, educational institution, non-profit headquarters, co-working facility, event venue, supper club, and so much more! The Mansion is strategically positioned in The Parks at Walter Reed, a massive 66-acre mixed-use development. The Parks features an array of amenities, including a newly opened Whole Foods Market, and approximately 3.1 million square feet of mixed-use development. This includes 2,100 housing units, 100,000 square feet of retail space, over 200,000 square feet of office space, and 20 acres of public common areas. This property presents an extraordinary opportunity for owner/occupant investors in Washington, DC. Don’t miss your chance to explore the possibilities and potential that the Walter Reed Mansion has to offer. **2 garage parking spaces convey via perpetual easement**




