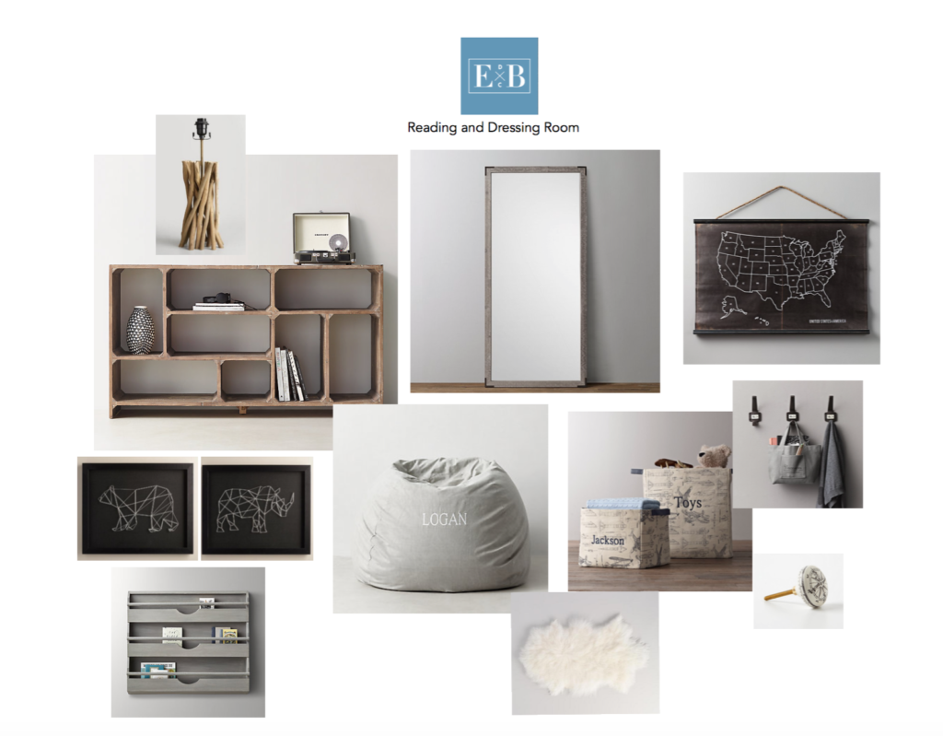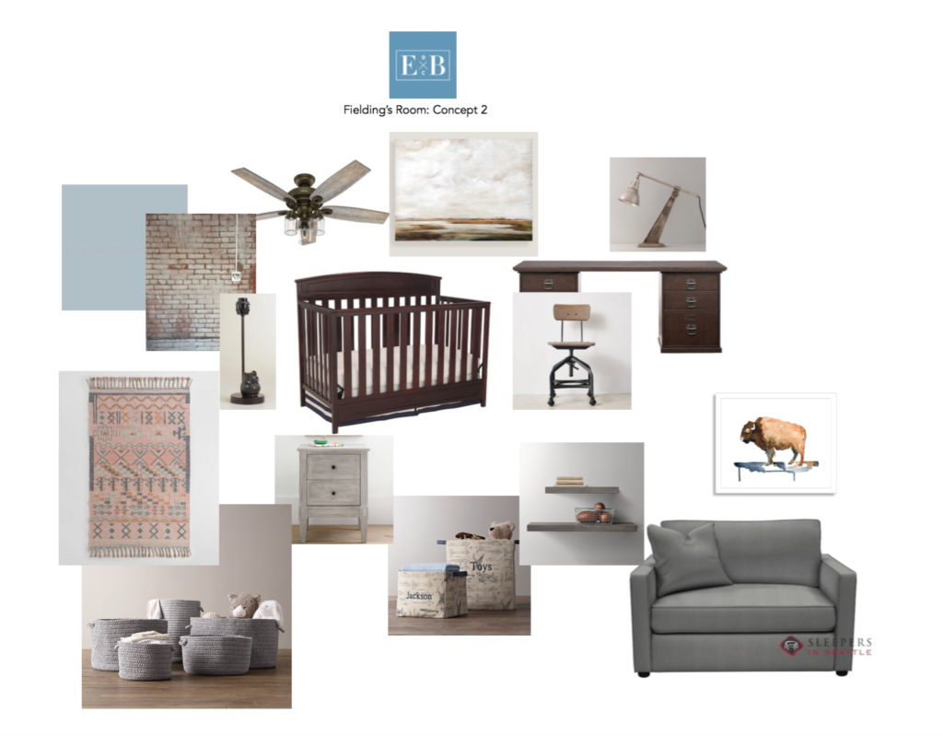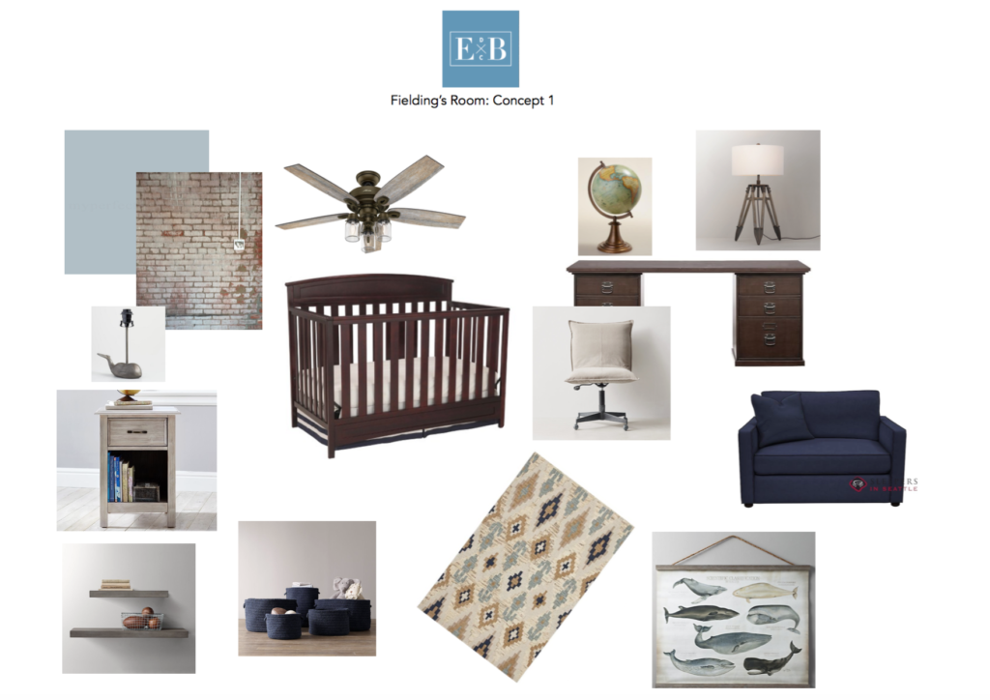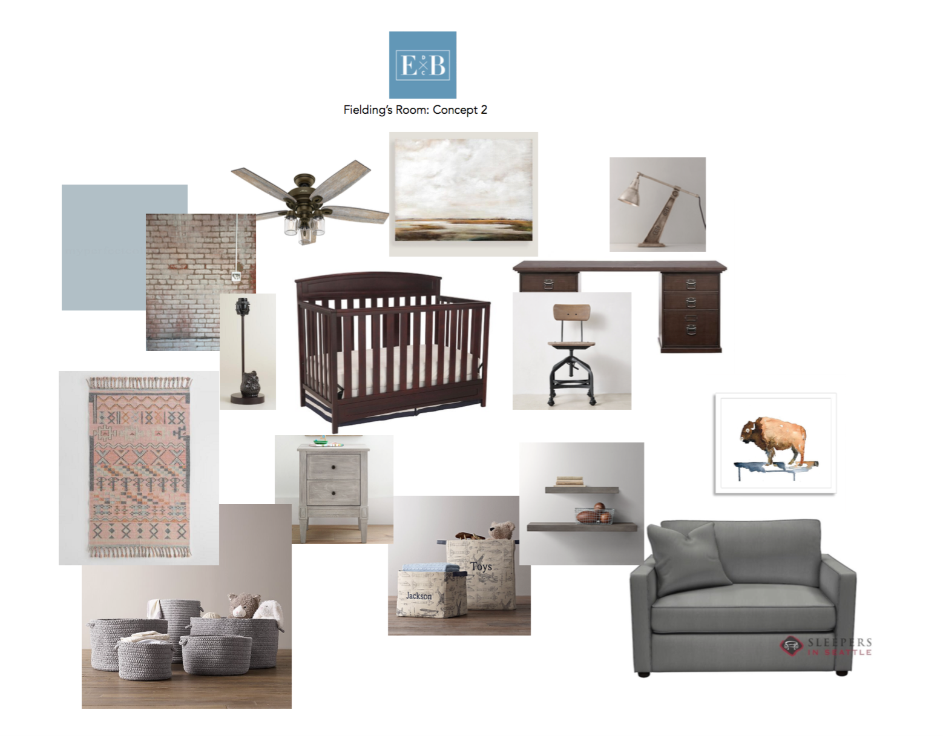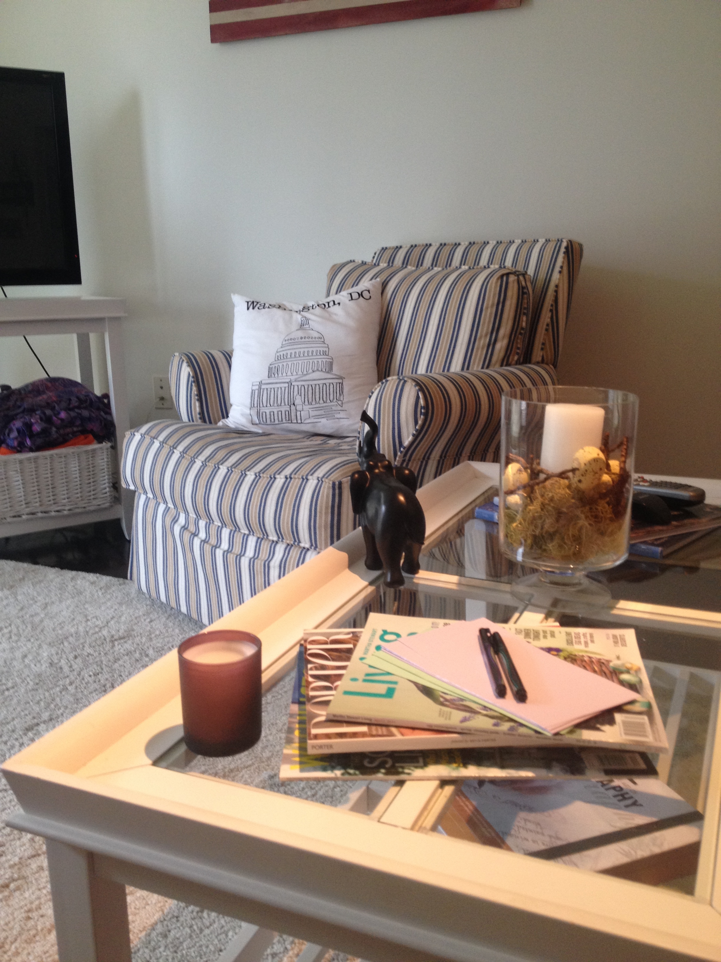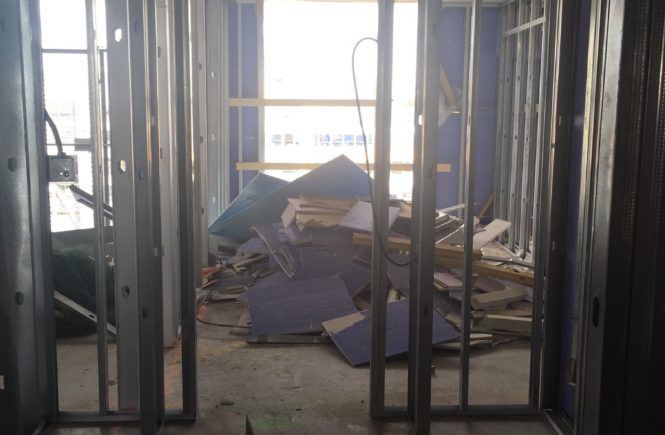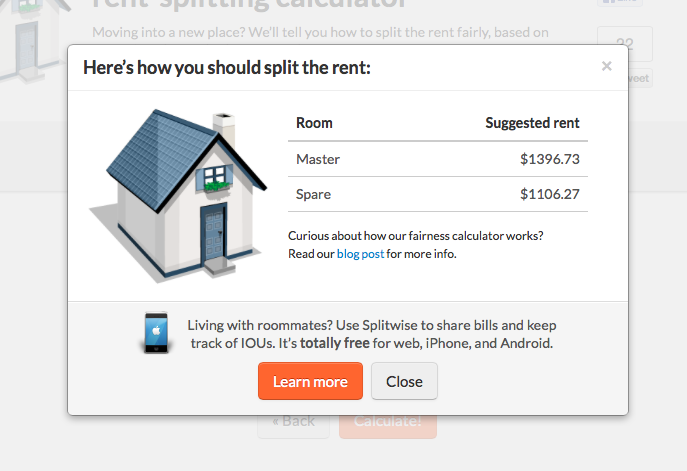I am so excited that the design side of EBDC has continued to grow. My latest clients bought a gorgeous rowhouse near U Street and have already done some major renovations. As you all know, many of these homes are extremely narrow. To maximize space, my clients have built an addition on the back, dug out the basement for an in-law suite, and have some pretty amazing plans for a roof deck. Priority number one is getting their sweet three year old settled in his newly expanded nursery. We are referring to his old nursery as his “receiving chamber” because this small room now flows directly into the newly constructed room. The challenge is figuring out how to make the receiving chamber function so it doesn’t become just dead space.

We toyed around with the idea of a study area but frankly it is just not enough space. I am also learning a lot about what is really functional for a child. My client likes the idea of a reading area but I am pushing for a dressing area. The room already has a large closet. Luckily, I think we are going to be able to achieve both concepts.
We are starting from scratch in the bedroom. All that is we have is blue-gray walls, dark hardwoods, exposed brick, and a dark stained crib that will eventually expand into a bed. Her only other request is that I incorporate a chair that folds out in a twin bed– perfect for sleepovers. Ready to see what I came up with? Here are the two ideas for the bedroom along with a more neutral reading/dressing area that will compliment either design direction for the bedroom. Let the fun begin!
